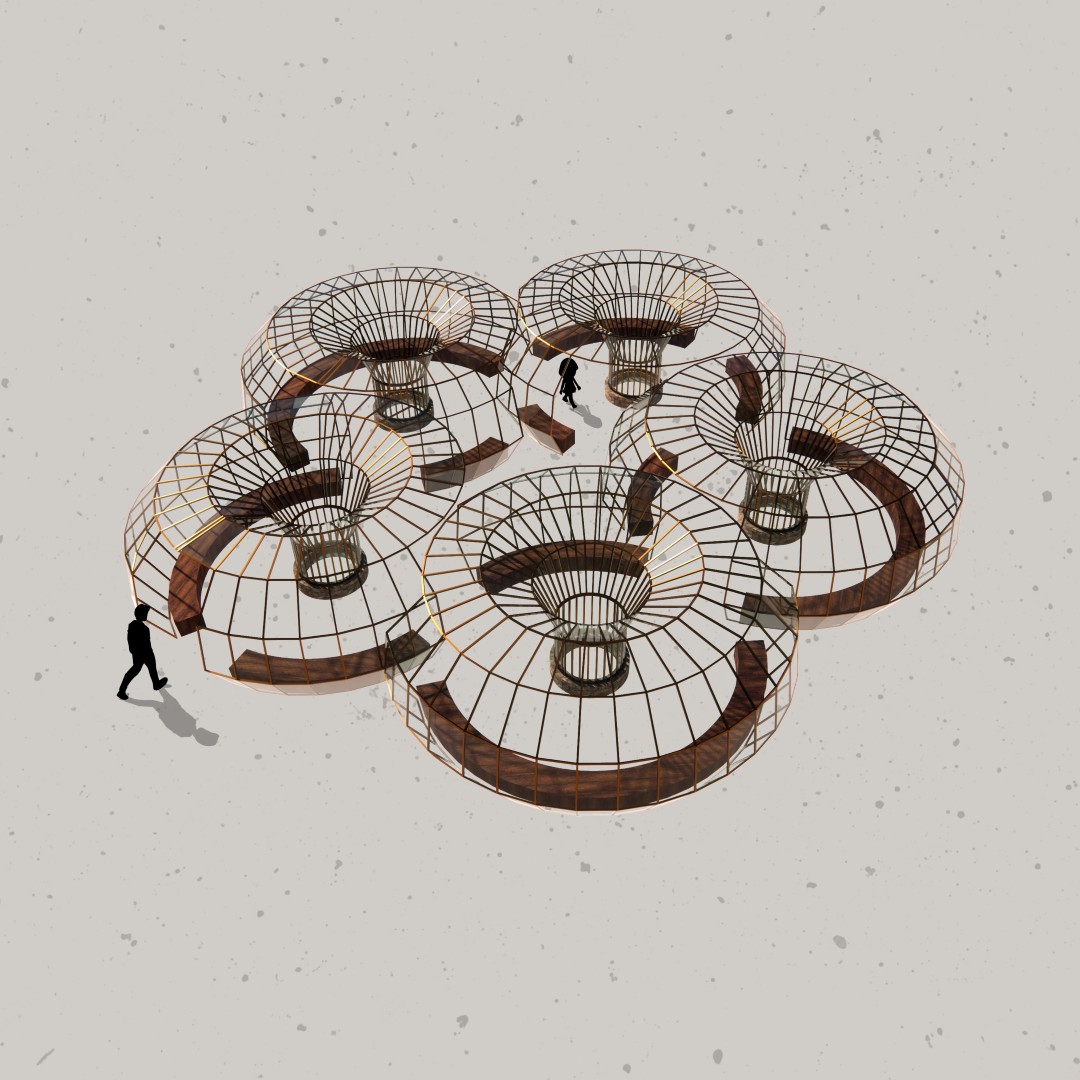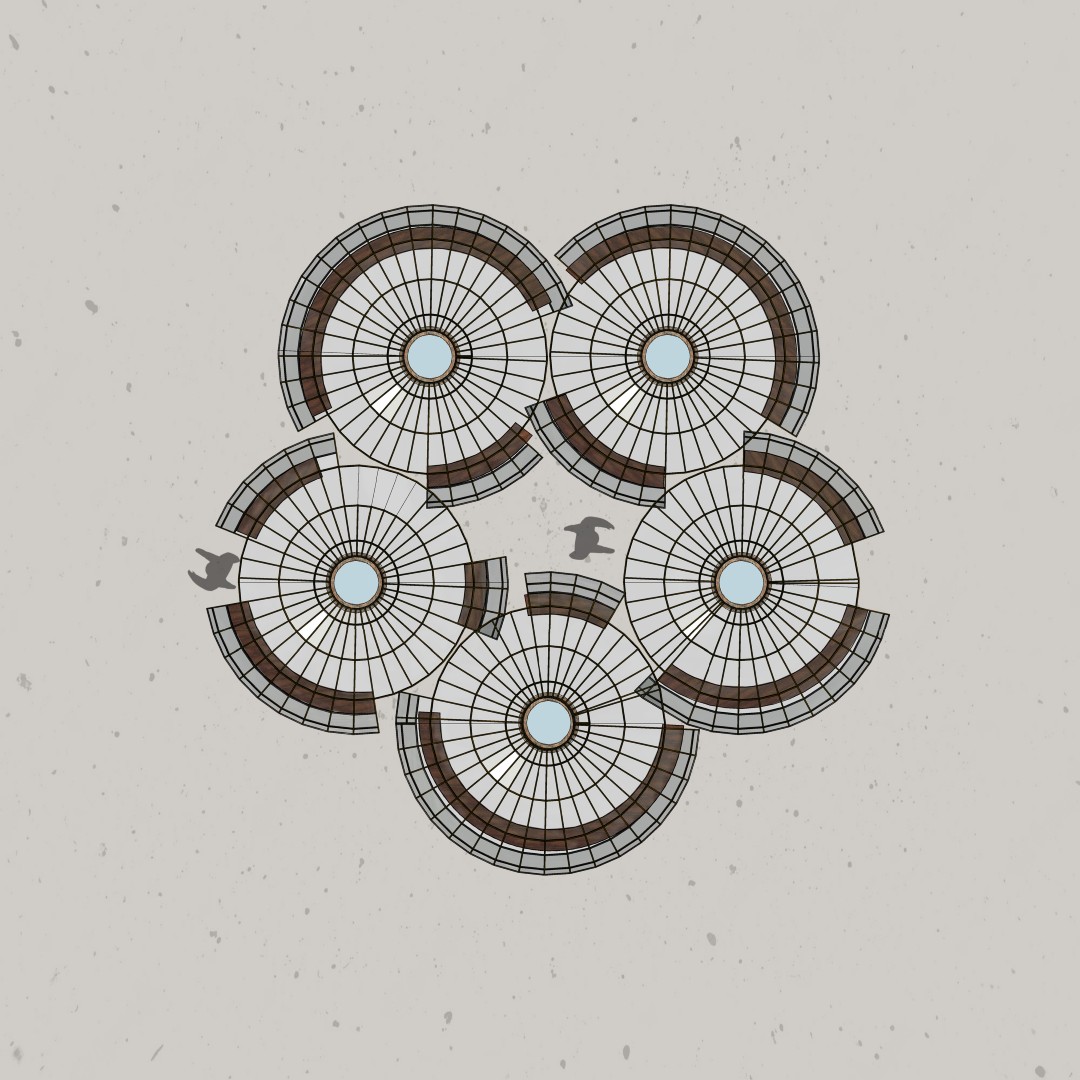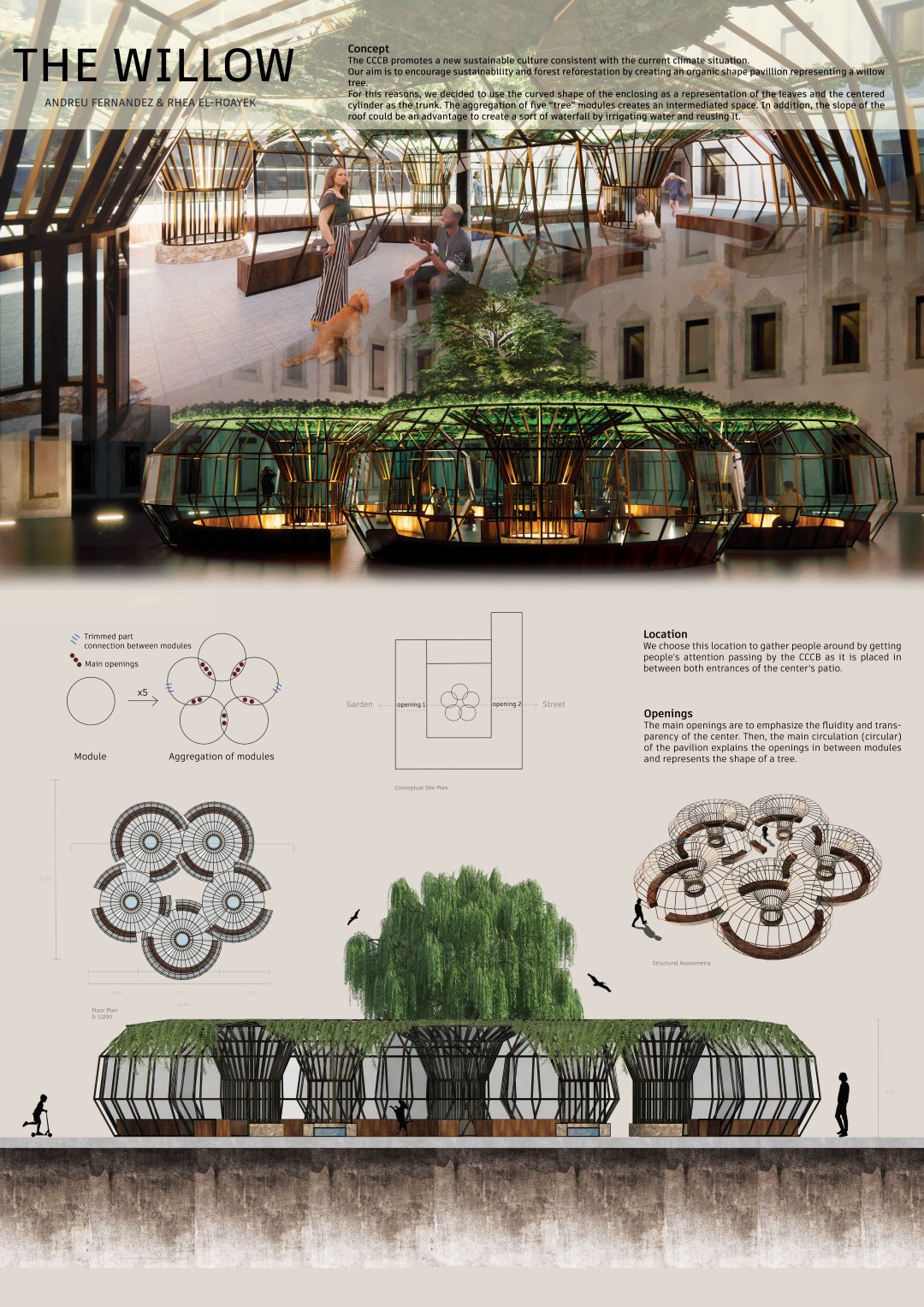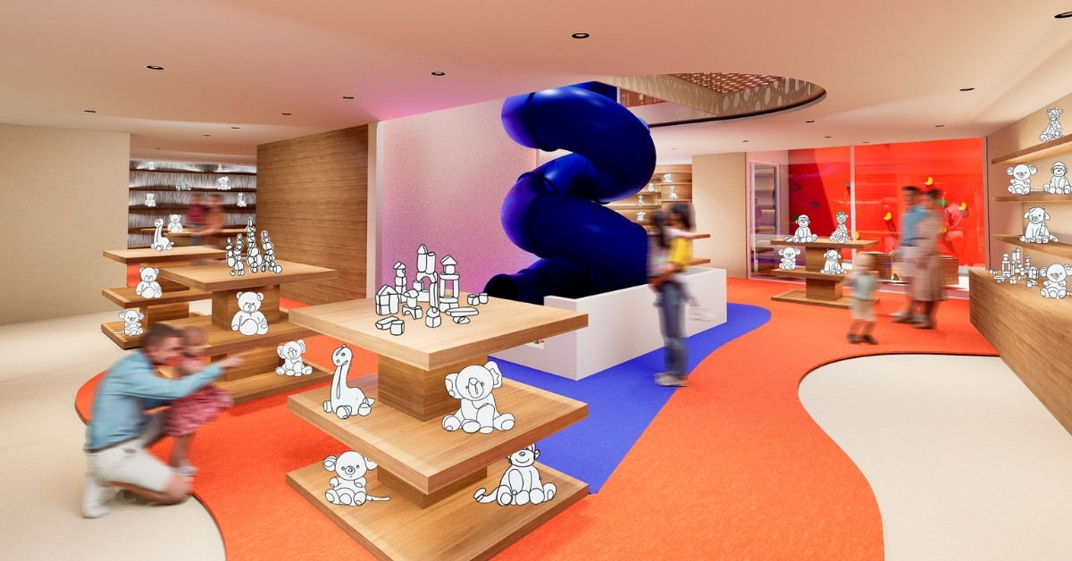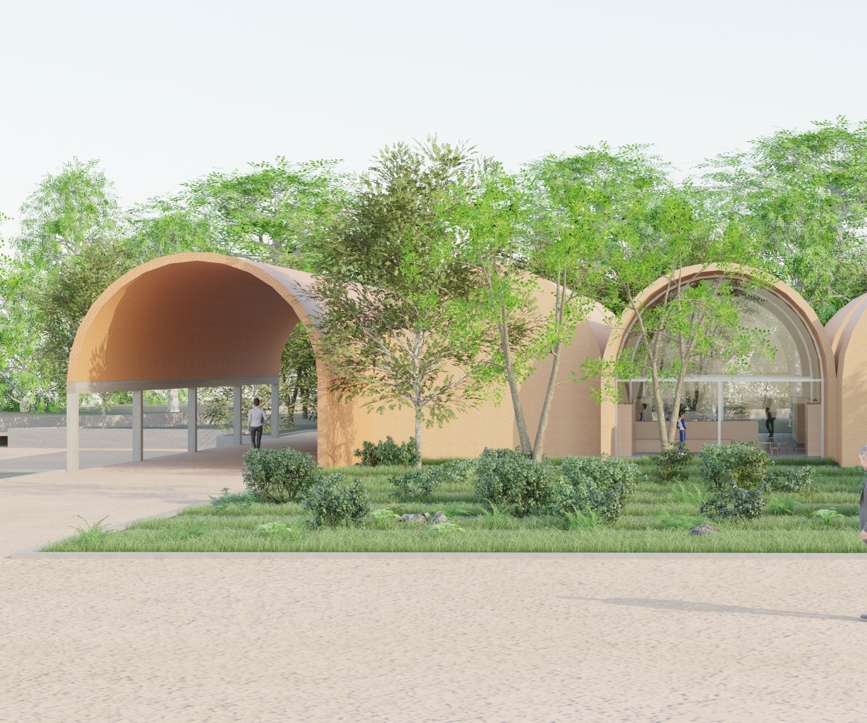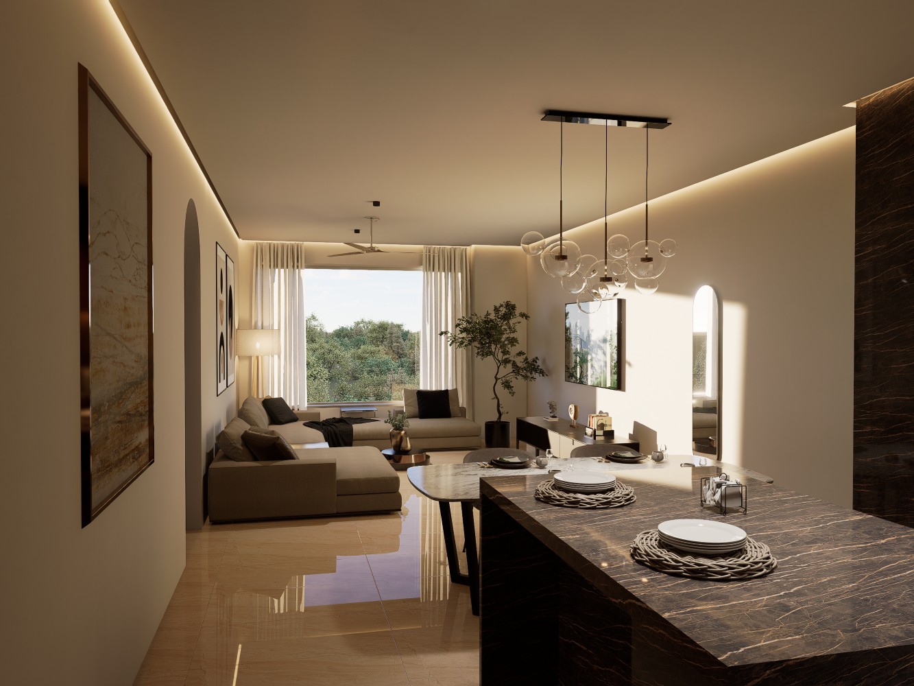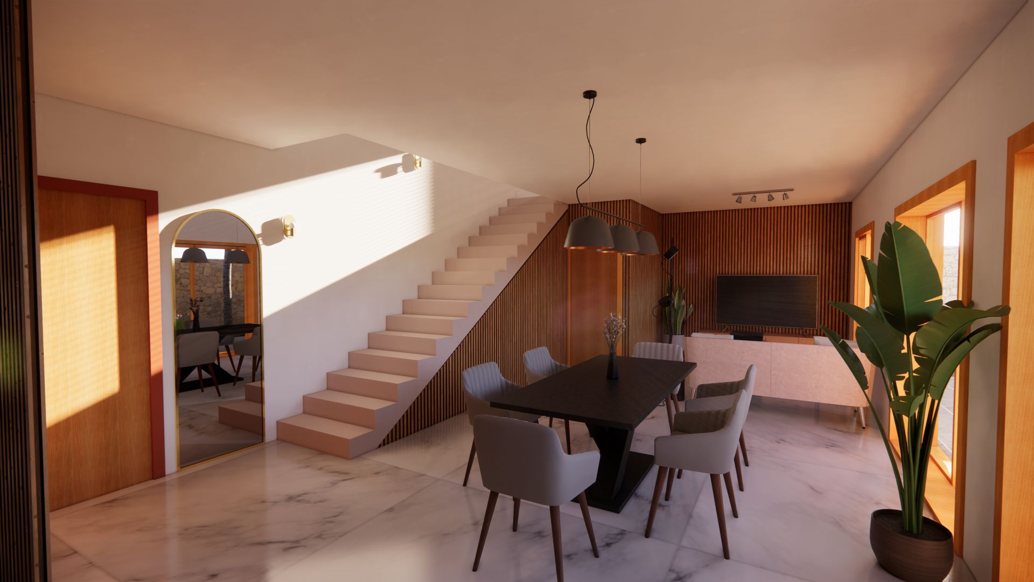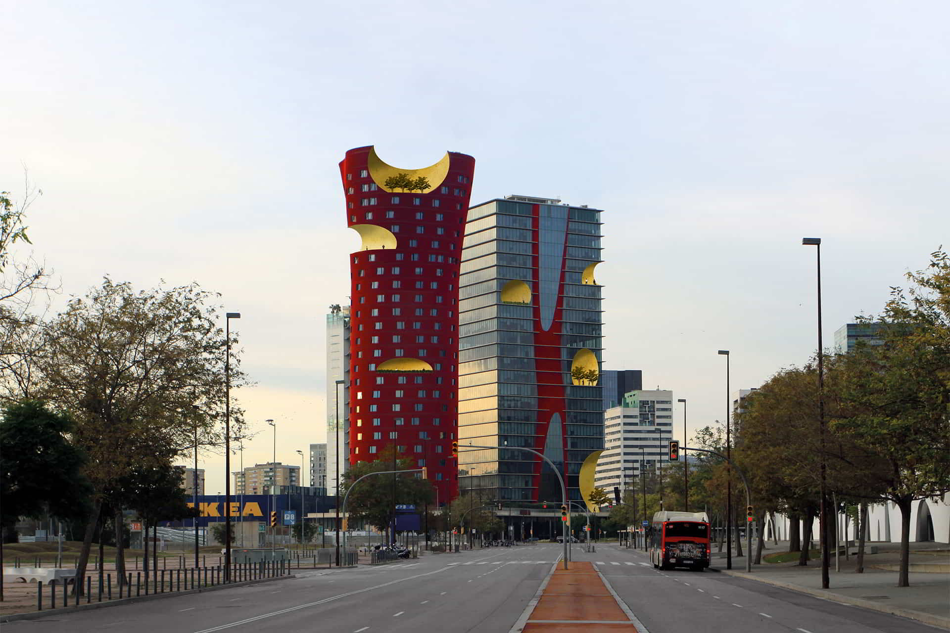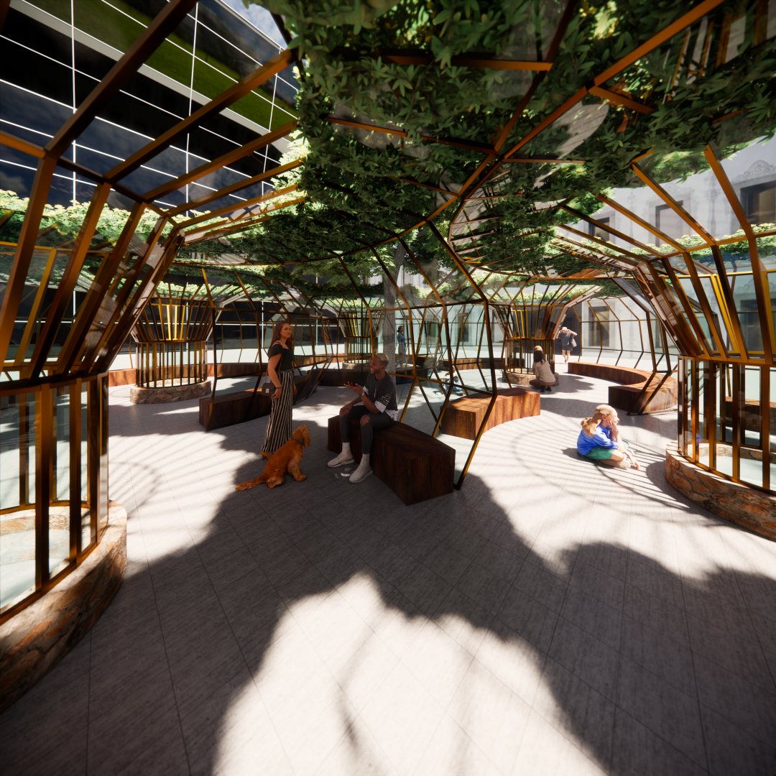
CCCB Pavilion
Concept
The CCCB promotes a new sustainable culture aligned with the current climate situation by integrating sustainable design criteria into every architectural intervention. Our goal is to foster sustainability and forest reforestation through the creation of an organically shaped pavilion representing a willow tree.
The curved shape of the enclosure evokes the leaves, while the central cylinder symbolizes the trunk. The aggregation of five “tree” modules creates an intermediate space that invites interaction. This space acts as a threshold between nature and architecture. Additionally, the sloped roof can be used to create a waterfall that collects and reuses rainwater, promoting a closed-loop system.
This proposal reflects an environmentally conscious approach and embraces sustainable design that enters into dialogue with the surrounding landscape.
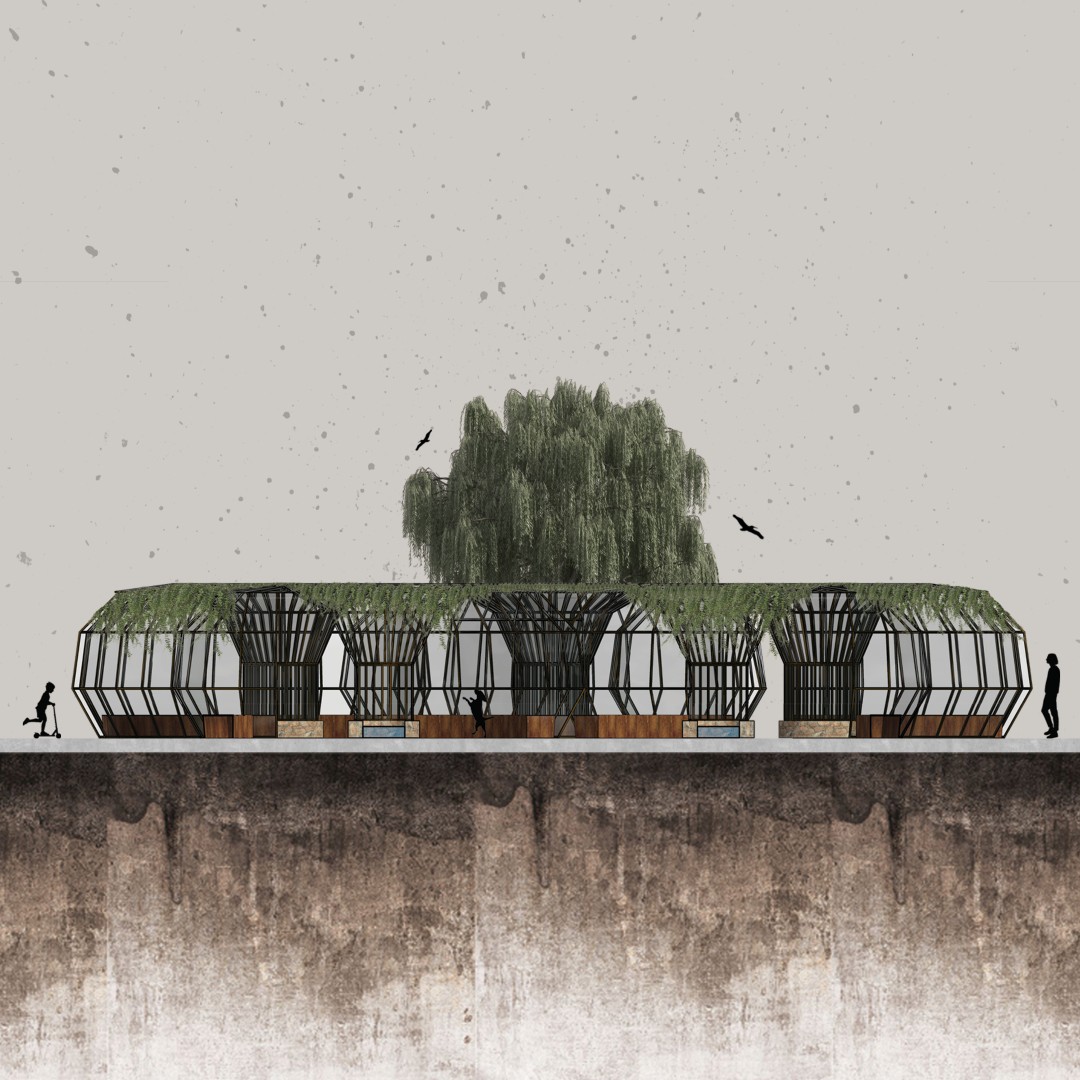
Location
We chose this location to bring people together and capture their attention as they pass by the CCCB, since it is situated between the two entrances to the center’s courtyard. Its strategic placement encourages spontaneous interaction and creates a meeting point that is visible from multiple angles.
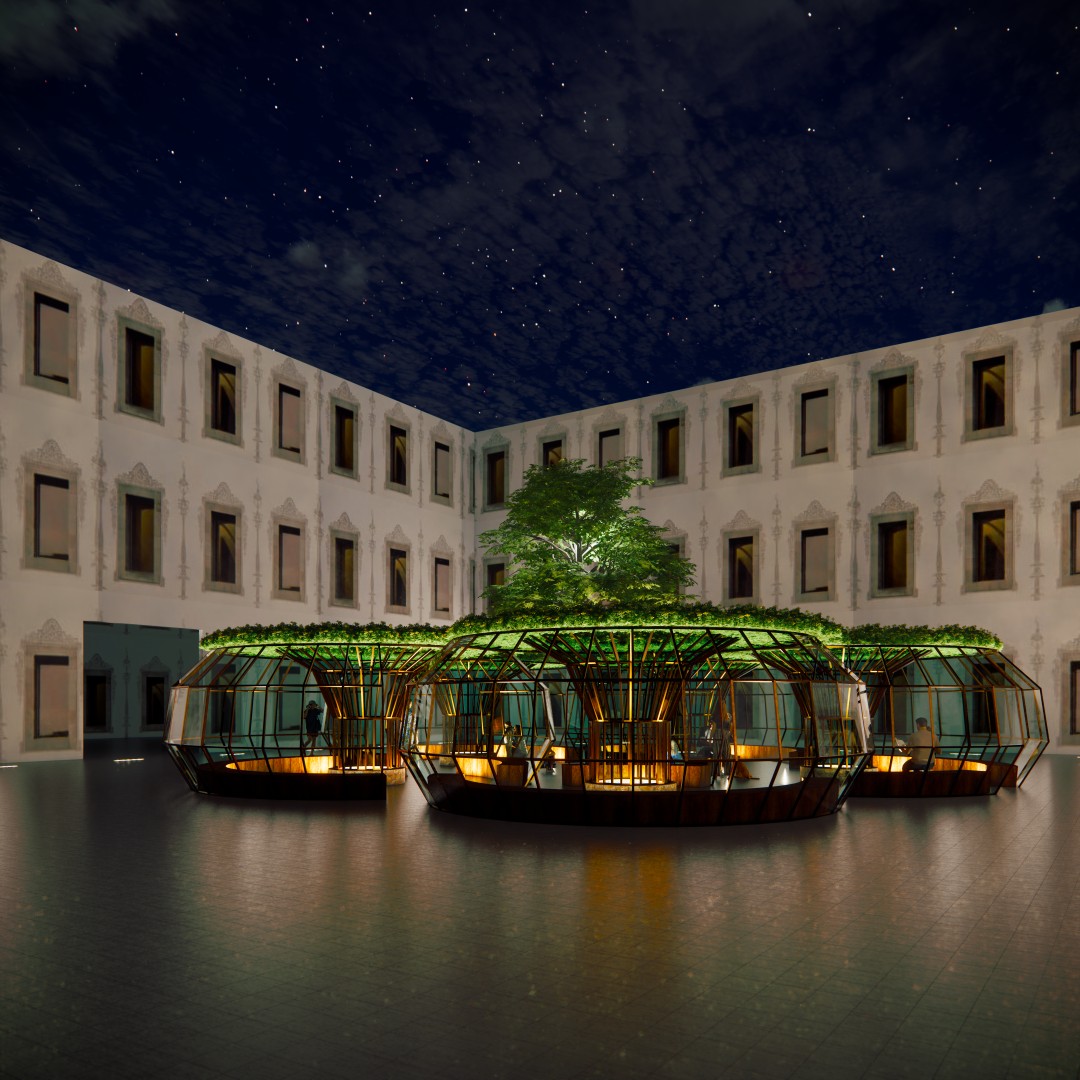
Openings
The main openings emphasize the fluidity and transparency of the center, allowing for a continuous visual connection between the interior and exterior. The main circulation, circular in shape, defines the visitor’s path and structures the transitions between spaces. This spatial organization explains the openings between modules and metaphorically represents the shape of a tree, with its trunk and branches.

