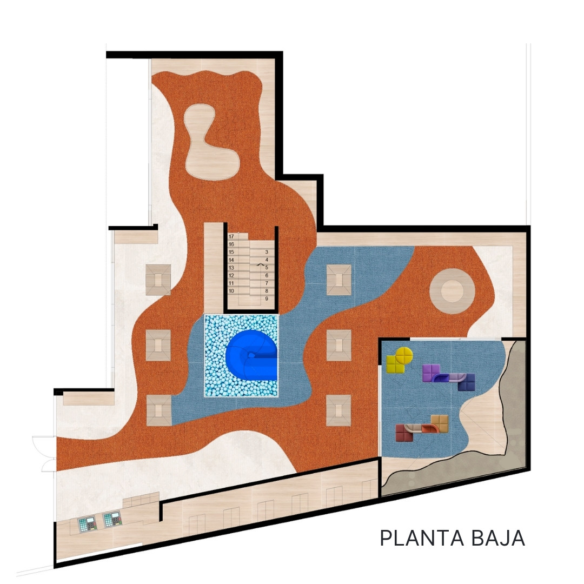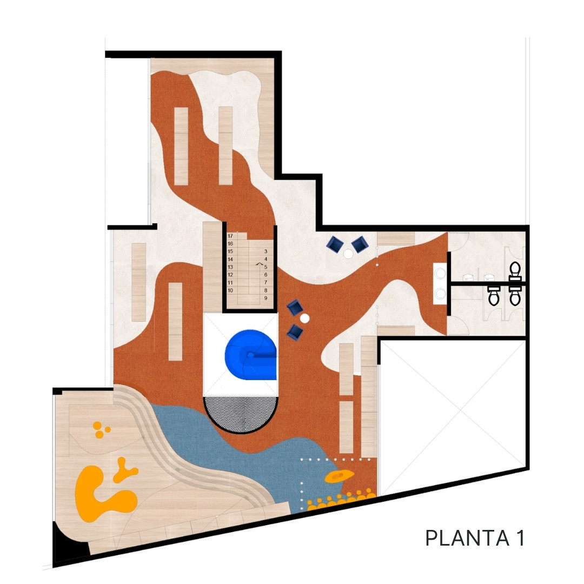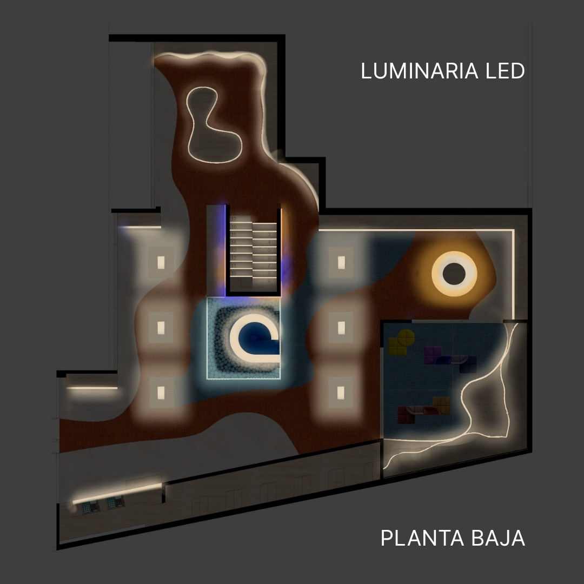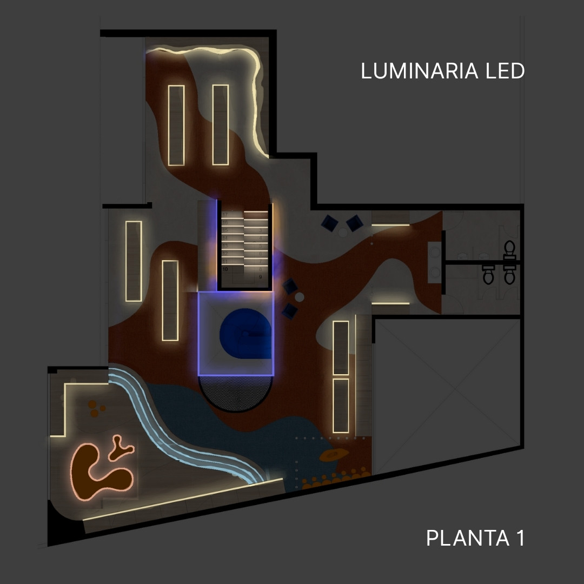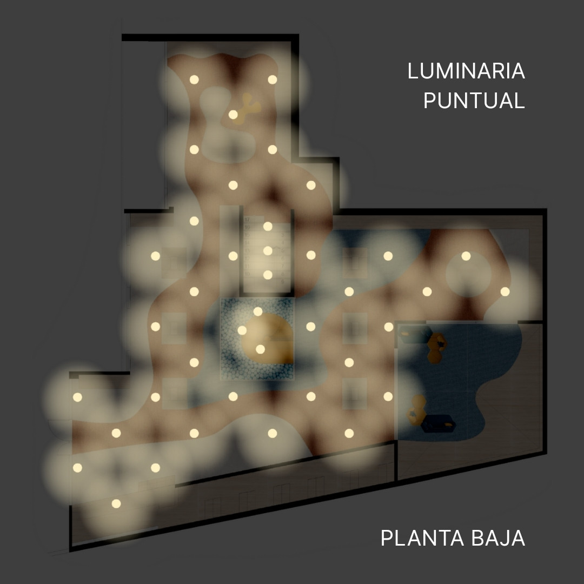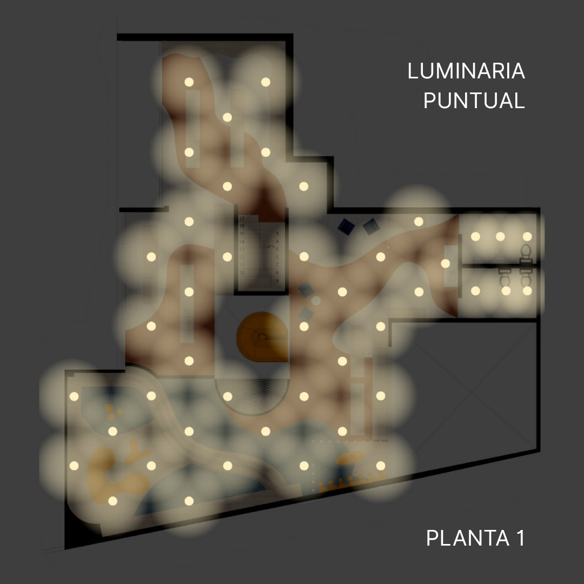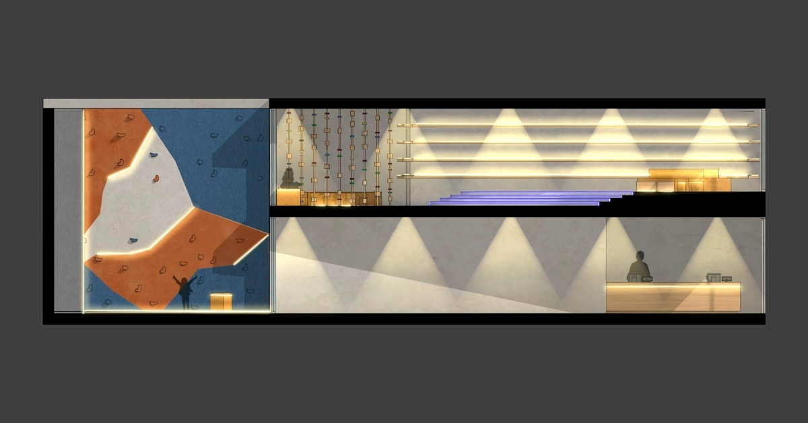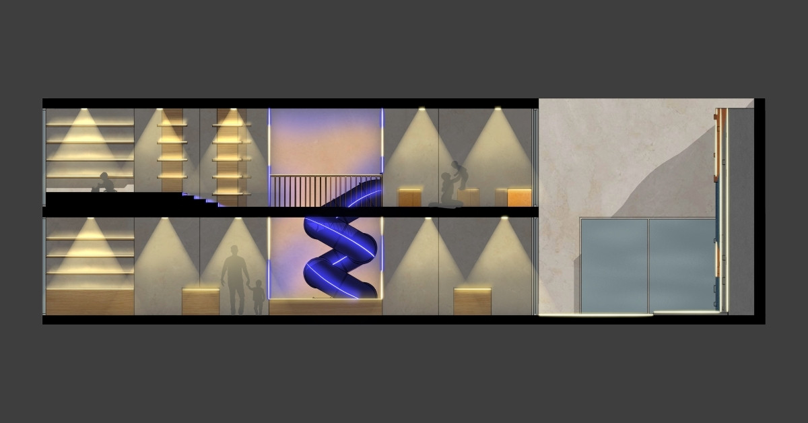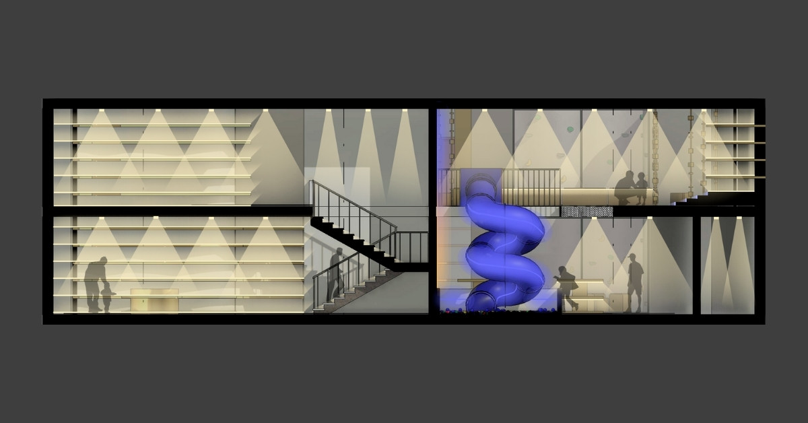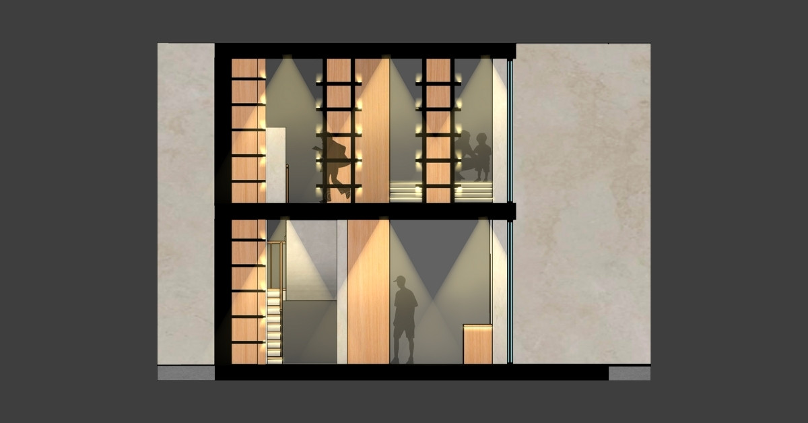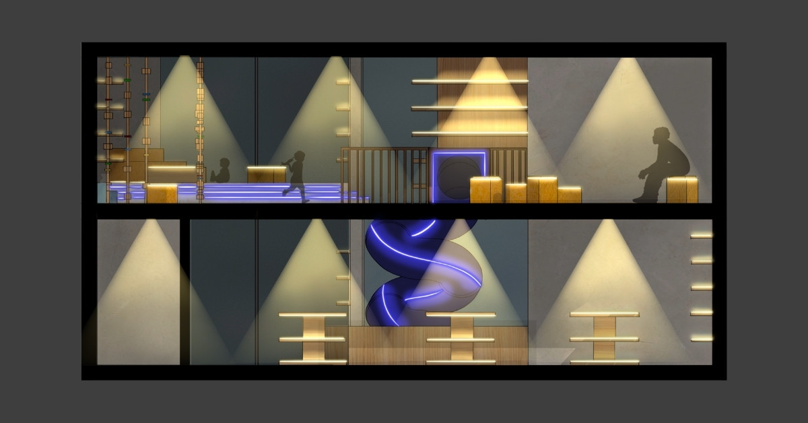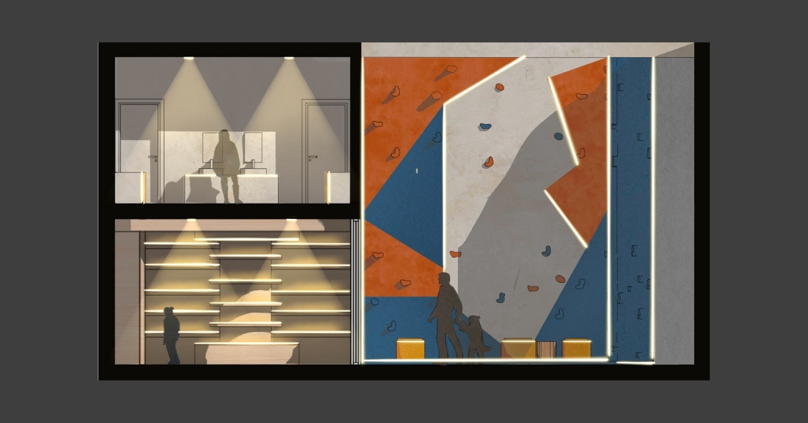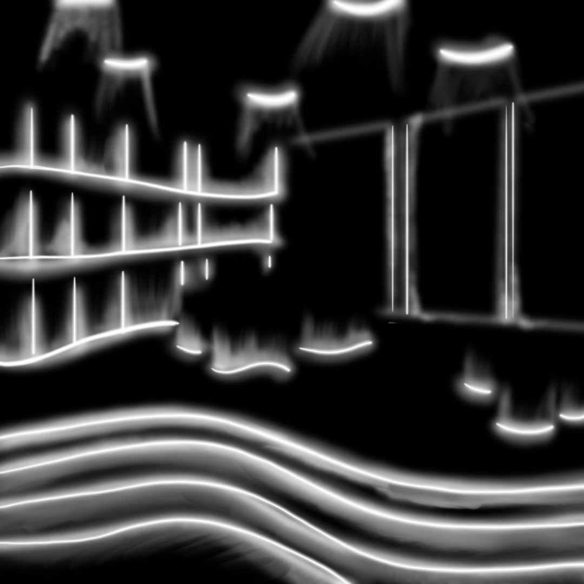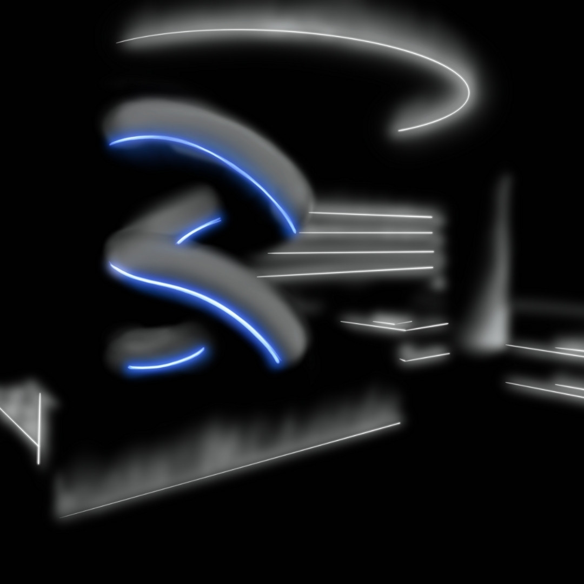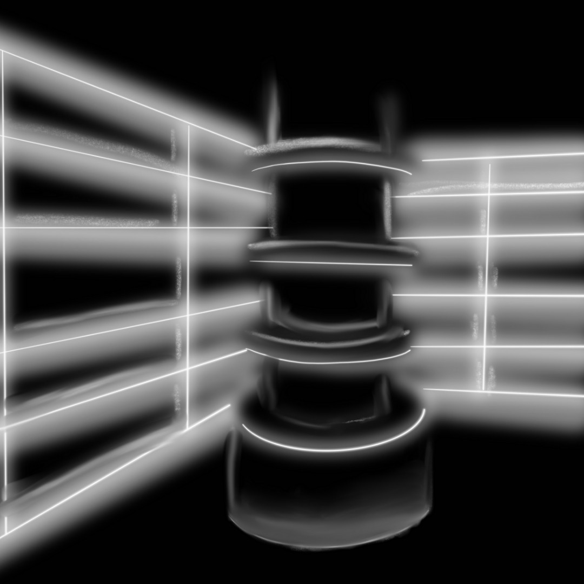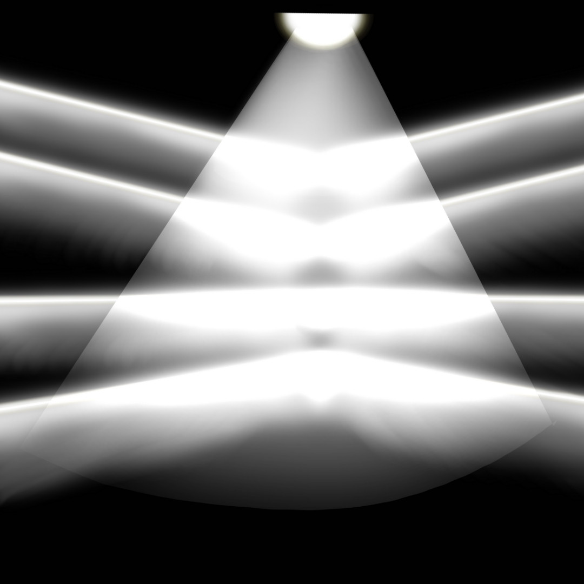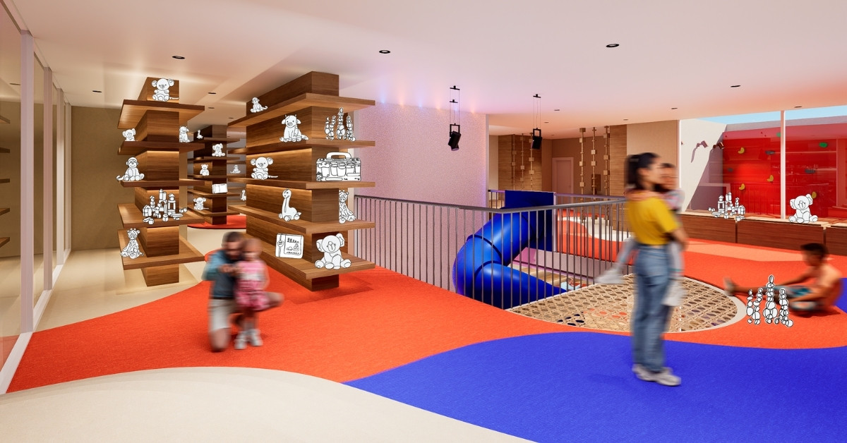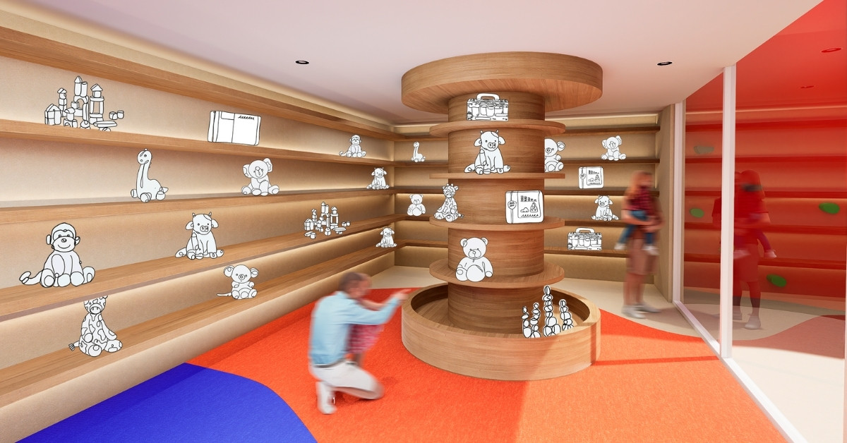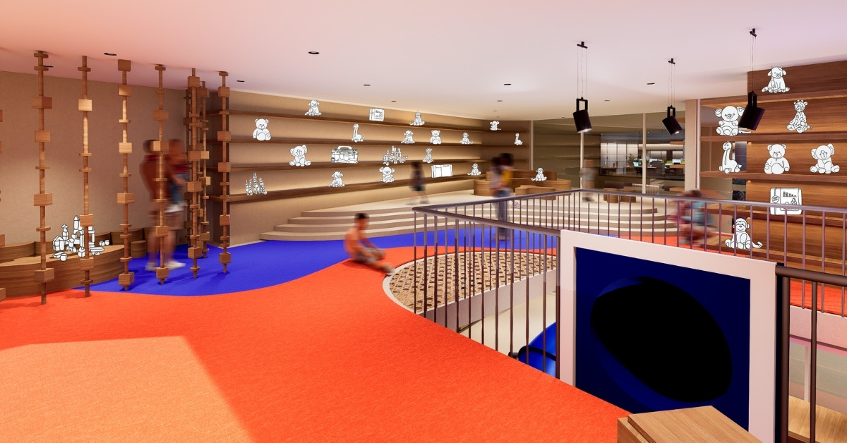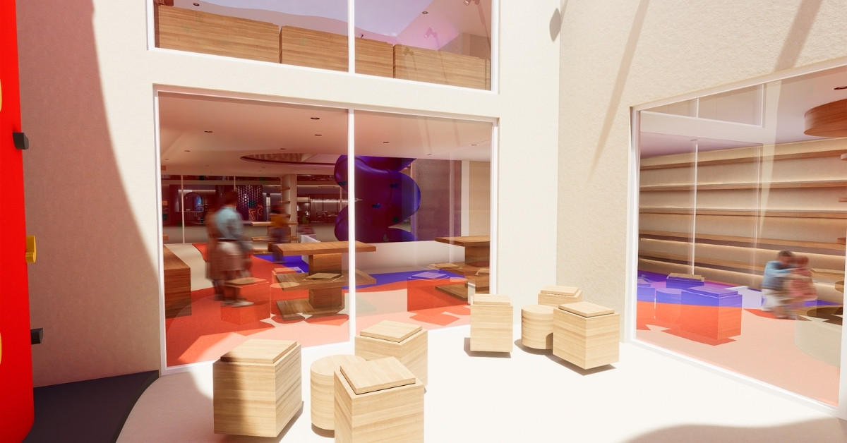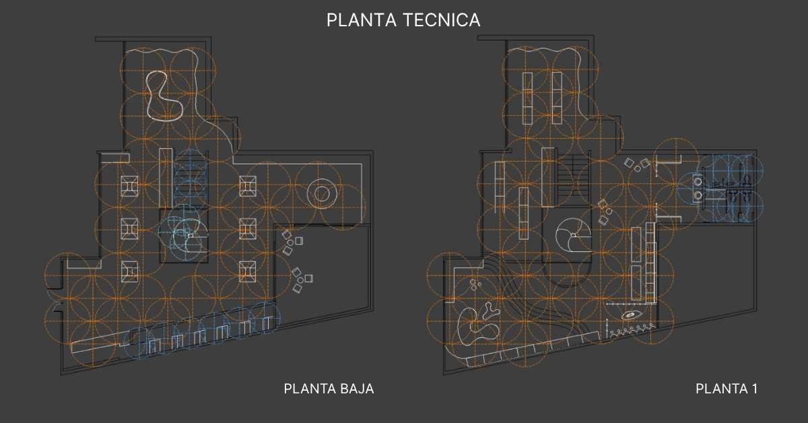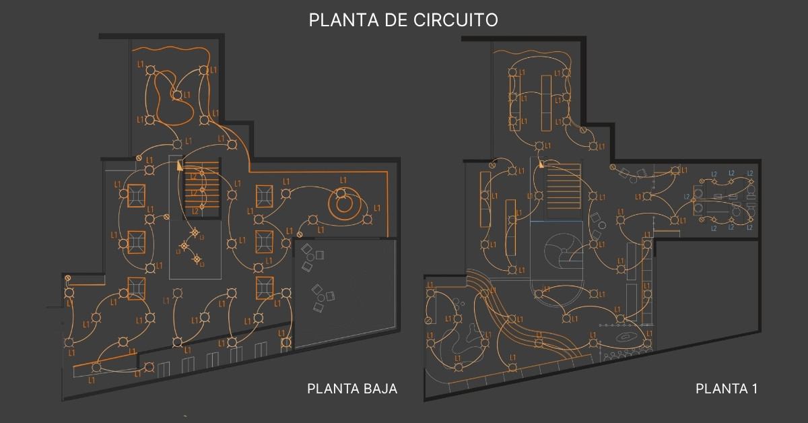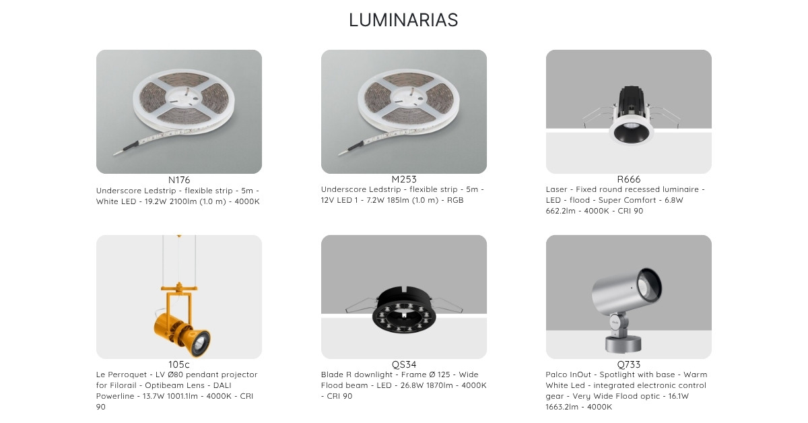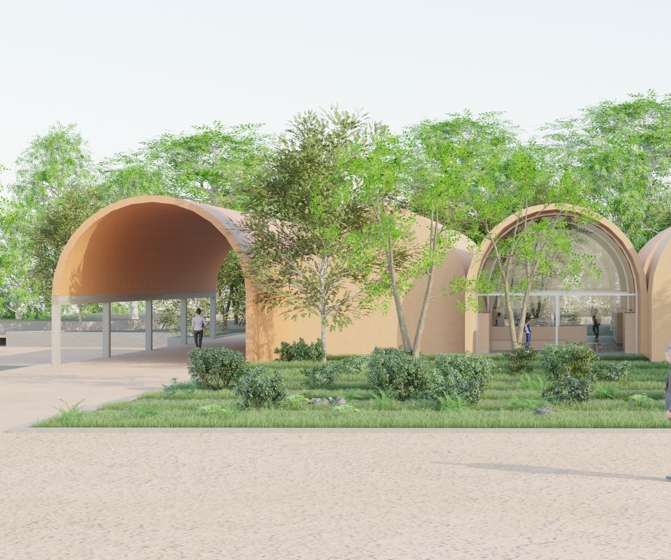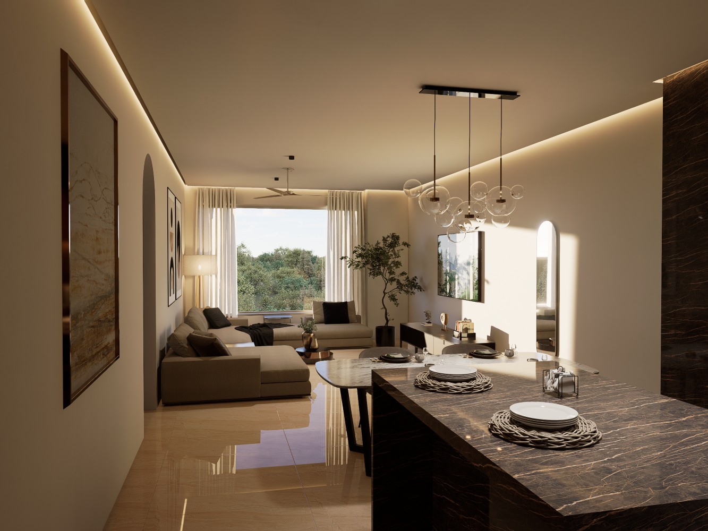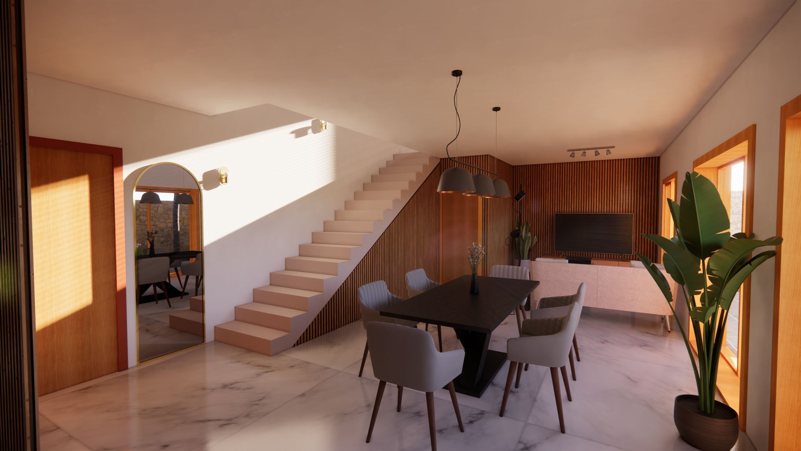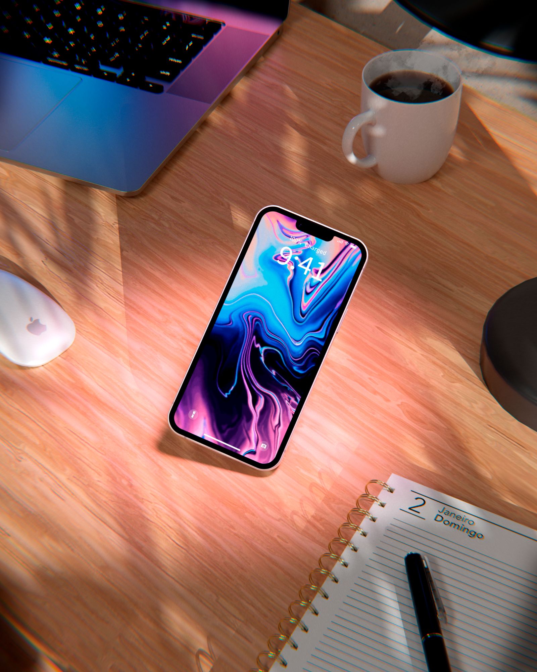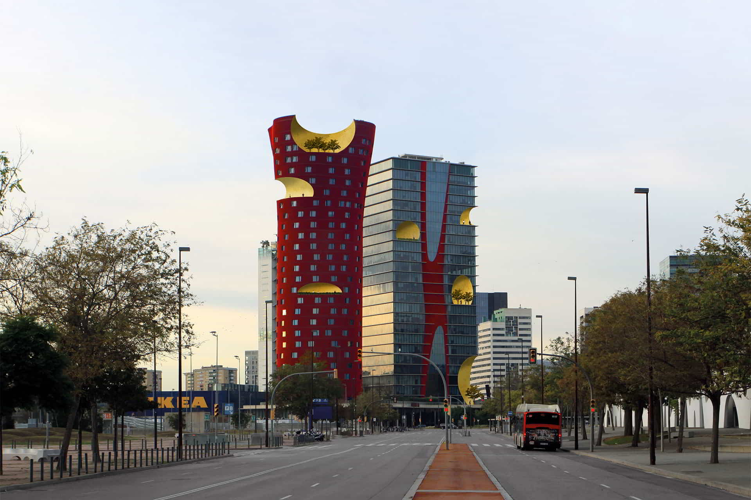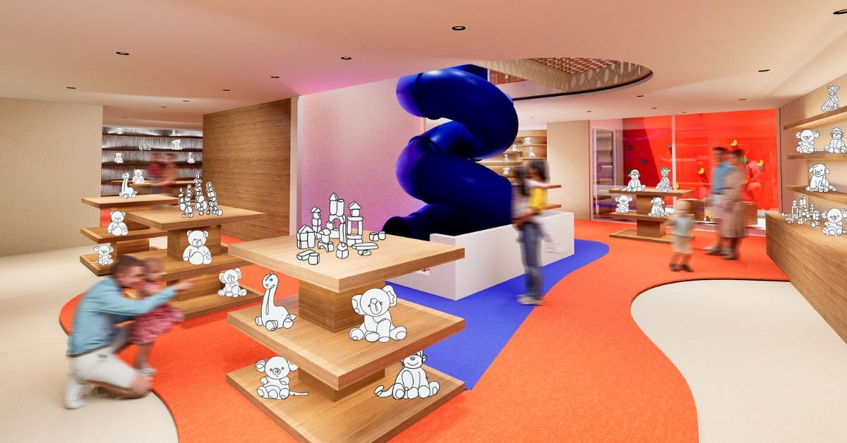
LudoLand: Light and Play
At LudoLand, architectural lighting becomes a sensory journey. From the first sketch to the final renderings, the design follows a clear mission: to create an immersive environment where play, learning, and light coexist in harmony.
Inspired by the concept of a toy store that also serves as a playroom, the space unfolds across two levels connected both visually and physically by a central slide. This iconic element not only organizes circulation but also functions as an active lighting feature, with a blue LED envelope that highlights its presence and sense of movement.
Playful Lighting for Children’s Spaces: An Integrated Strategy
The lighting proposal at LudoLand is not merely technical. Rather, it is a
- Integrated LED lighting: embedded in shelving, perimeters, and furniture to create visual continuity and reinforce spatial identity.
- Spot lighting: arranged in organic patterns to provide visual comfort, clear spatial reading, and focal accents in transition or activity zones.
Every lighting decision is conceived from a child’s perspective. For this reason, furniture is backlit, the floor guides through color, and each area varies in intensity according to its activity.
Before building, we imagine. For that reason, we developed multiple lighting sketches illustrating how each environment transforms when illuminated. The light lines were designed to follow curved forms, play corners, and shelving. In addition:
- The exterior climbing walls are illuminated with LED strips that emphasize their geometry.
- The rest areas are bathed in warm, focused light to create a calm atmosphere.
Thanks to technical drawings and circuit plans, the lighting layout responds to criteria of efficiency, coverage, and spatial hierarchy. Light also teaches how to move through the space.
Living Renderings: The Result of Playing with Light
In the project’s final renderings, the proposal comes to life through architectural lighting. Warm surfaces, wooden materials, and vibrant floors work together with the lighting to create a sensory universe.
The exterior space accessible from the store completes the experience. From outside, the views reveal the interior, reinforcing the concept of
In addition, accessibility, circulation flow, and connectivity between play, exhibition, and rest areas are ensured.
LudoLand represents a new way of thinking about lighting in children’s projects. The approach is not only aesthetic or technical it is, above all, emotional and experiential.

