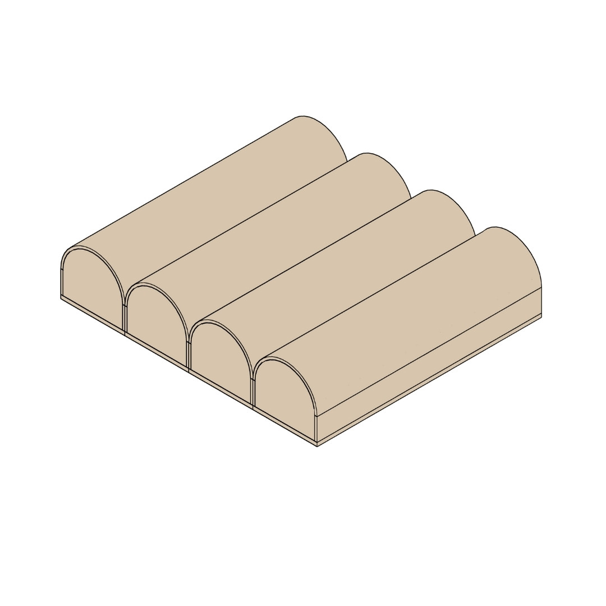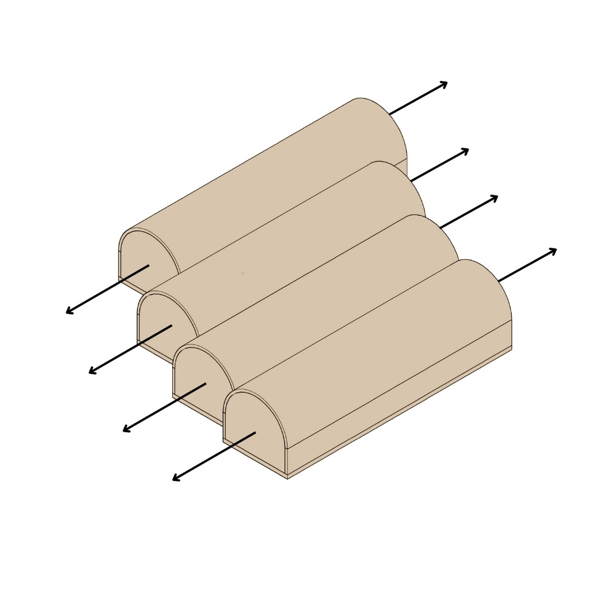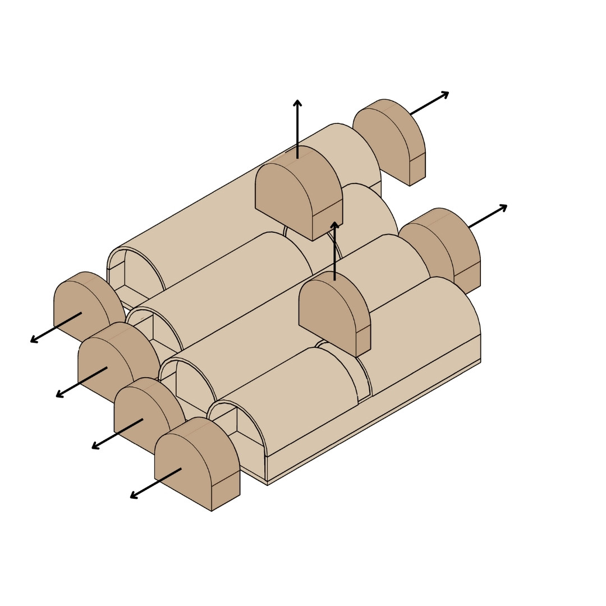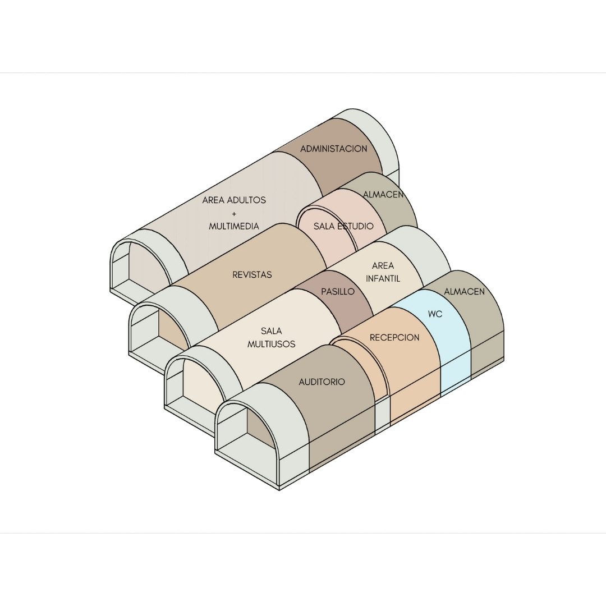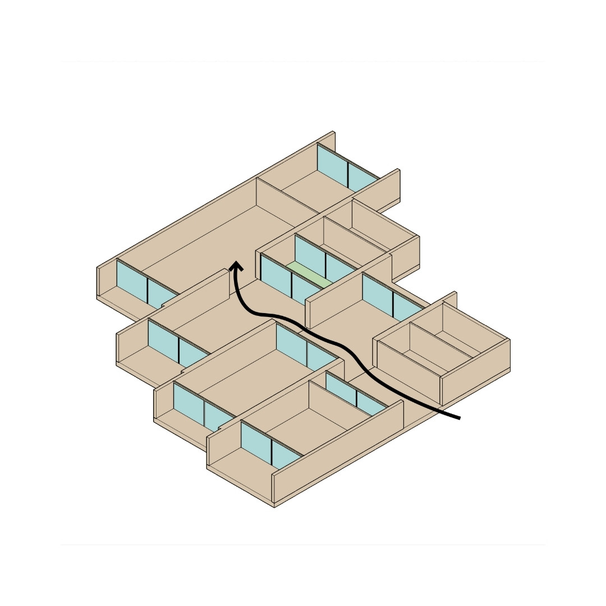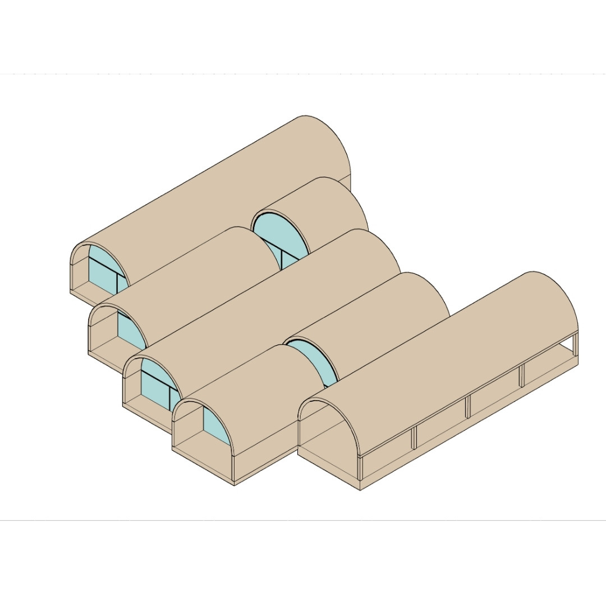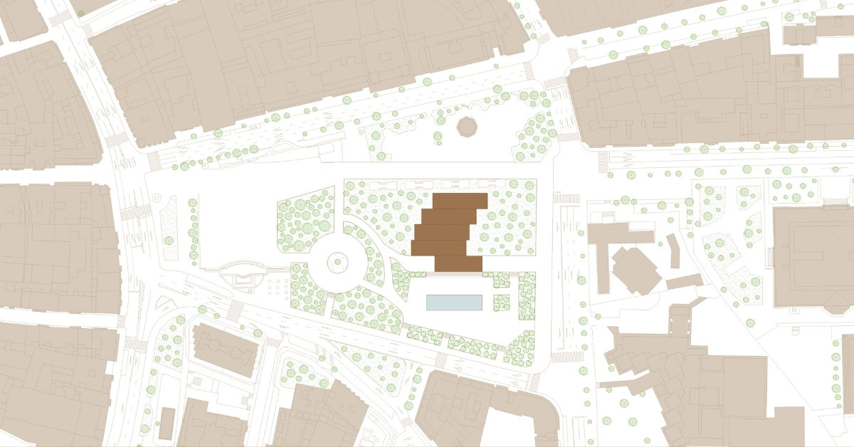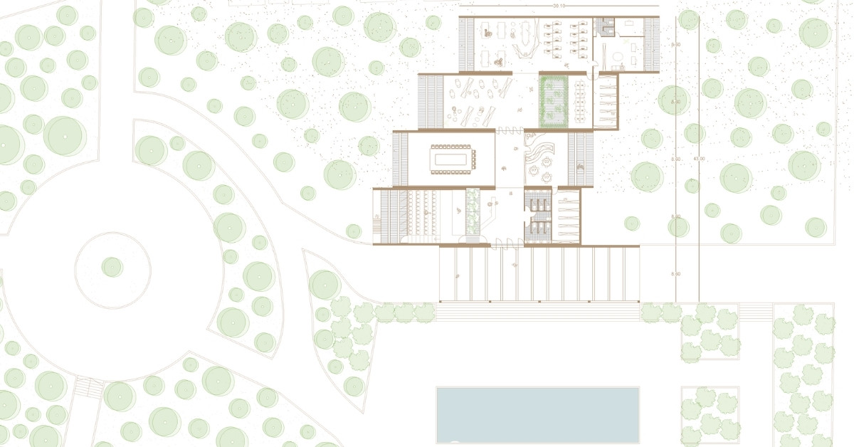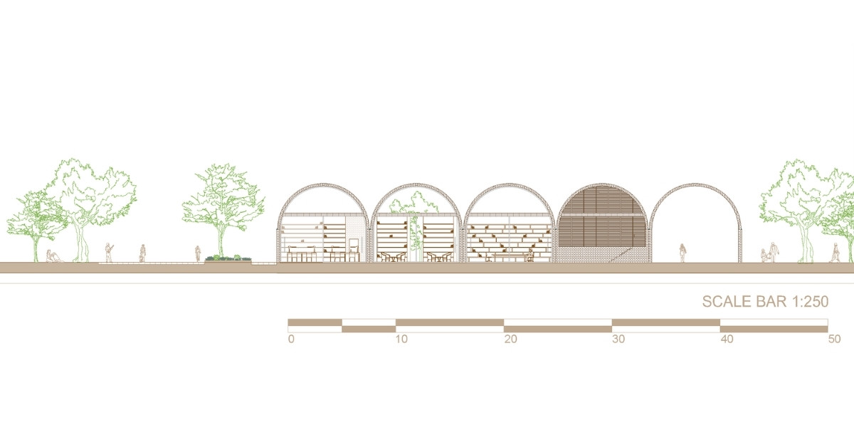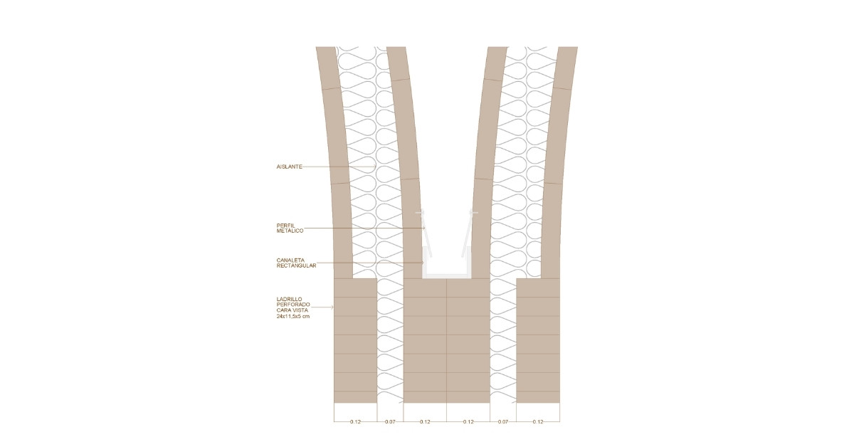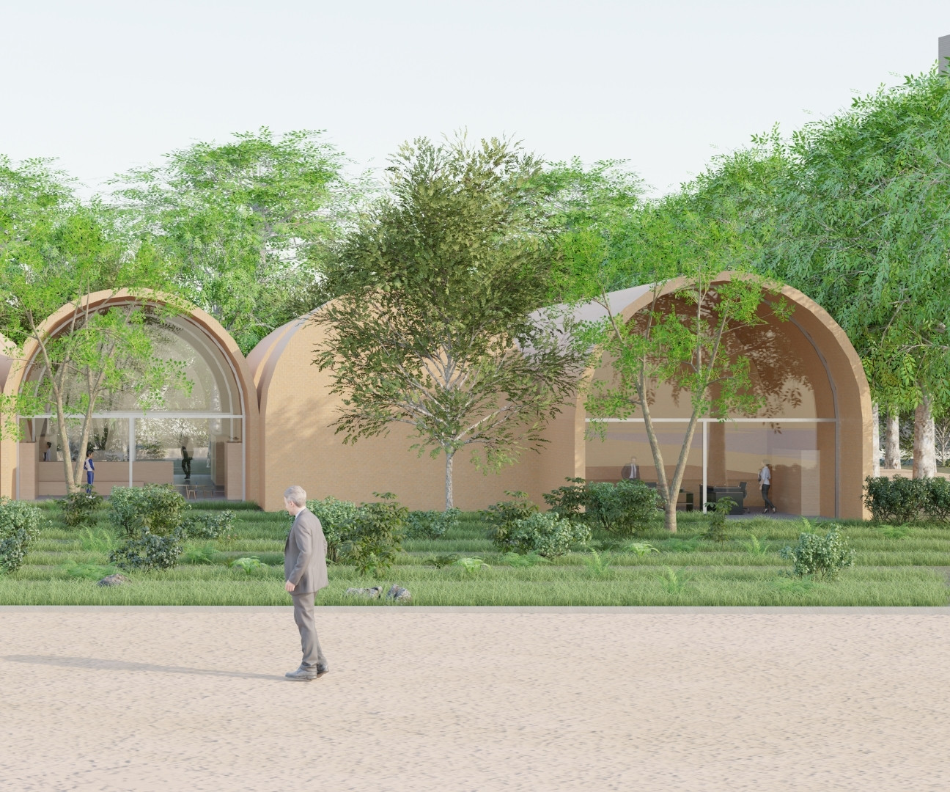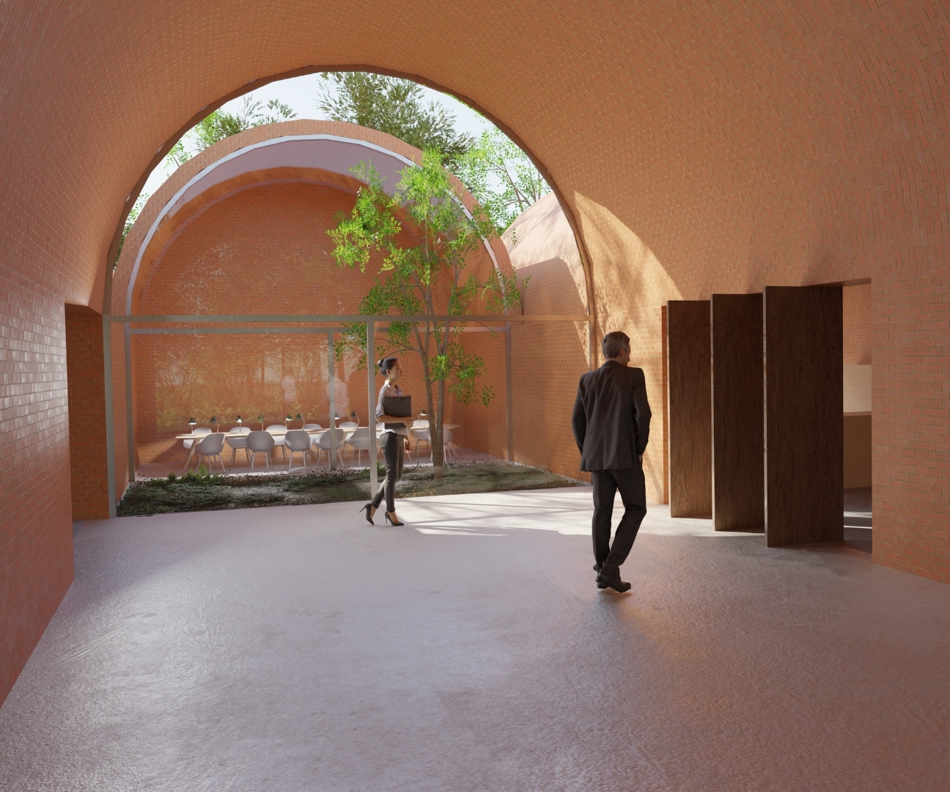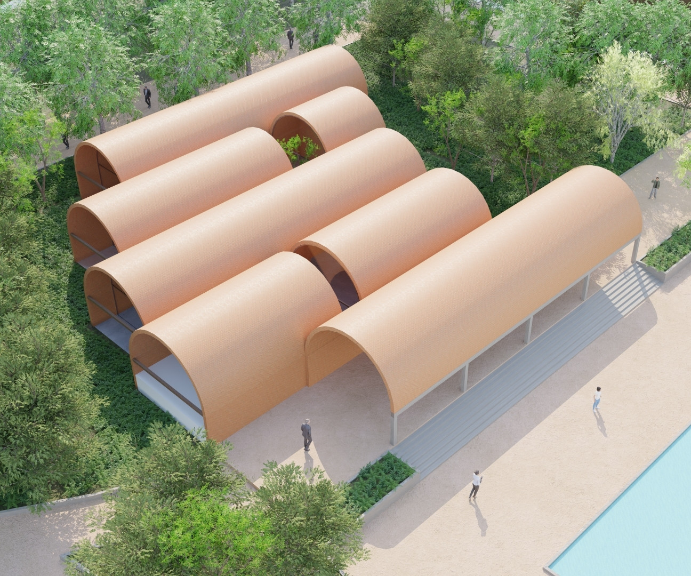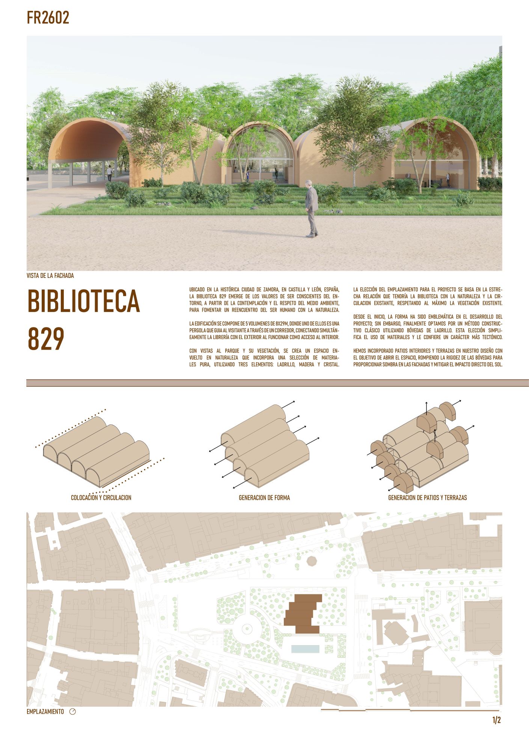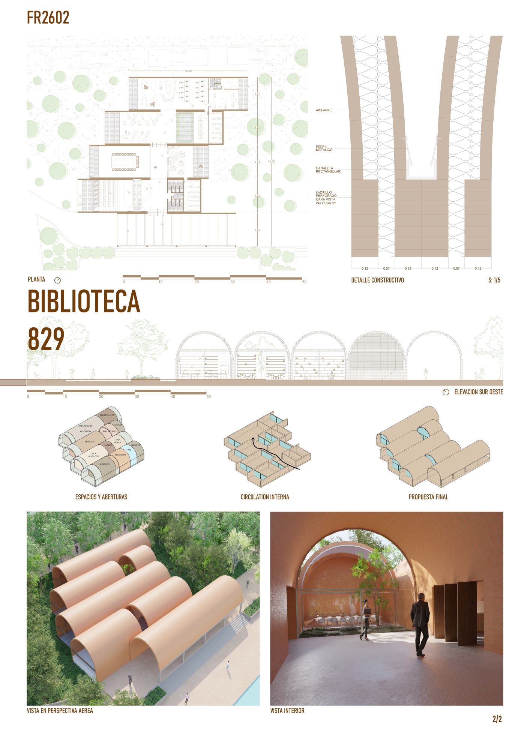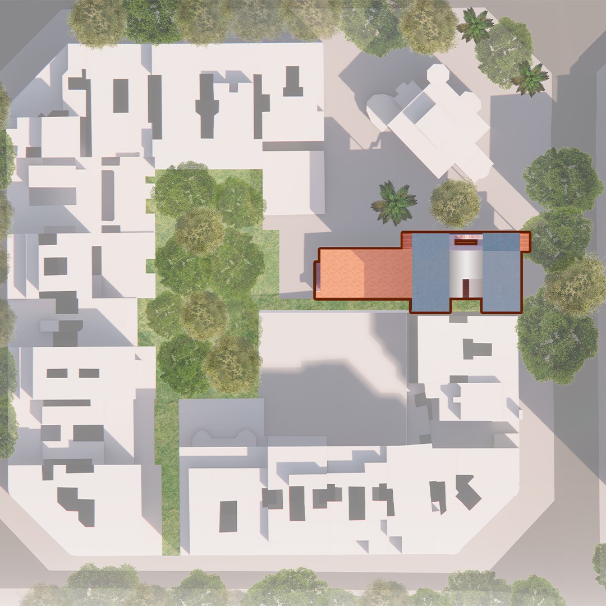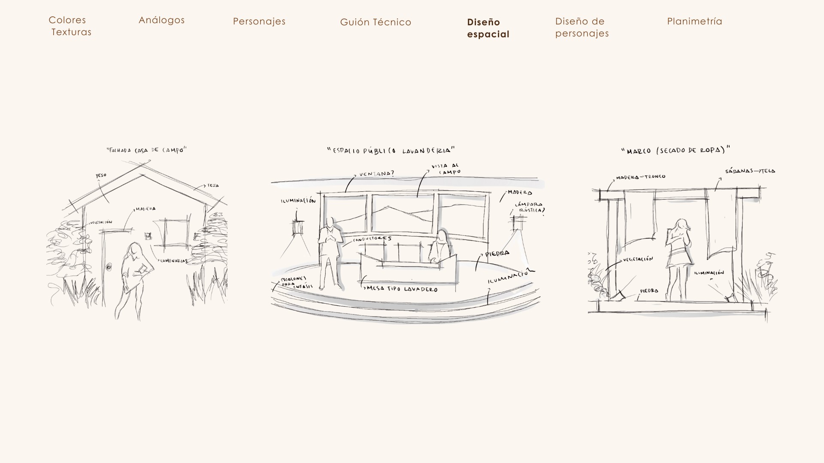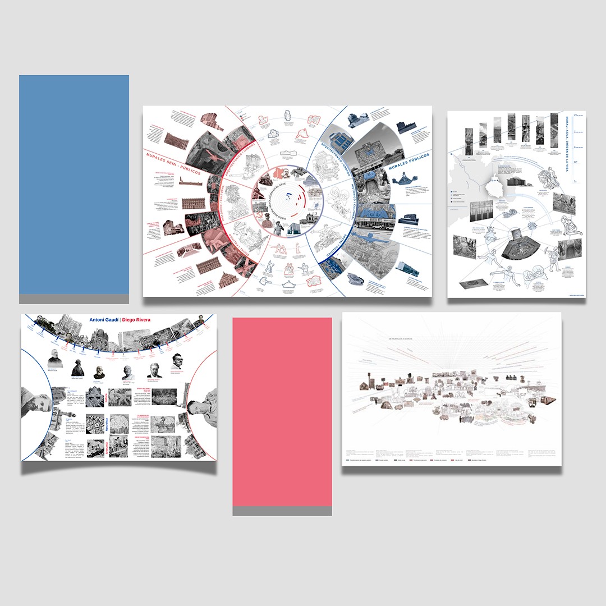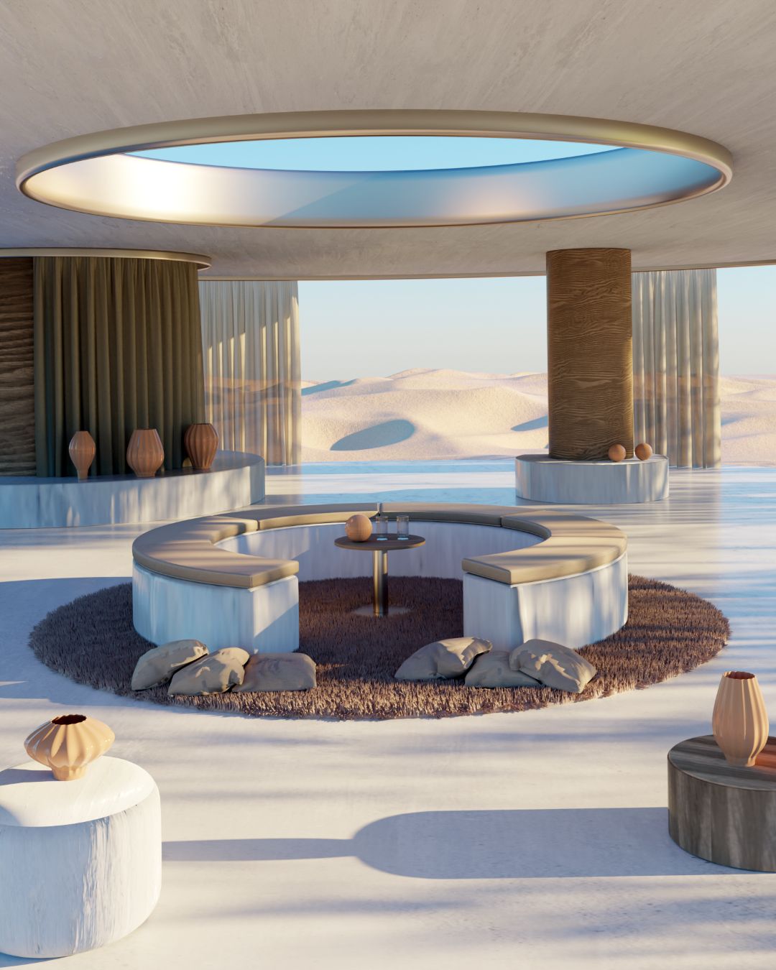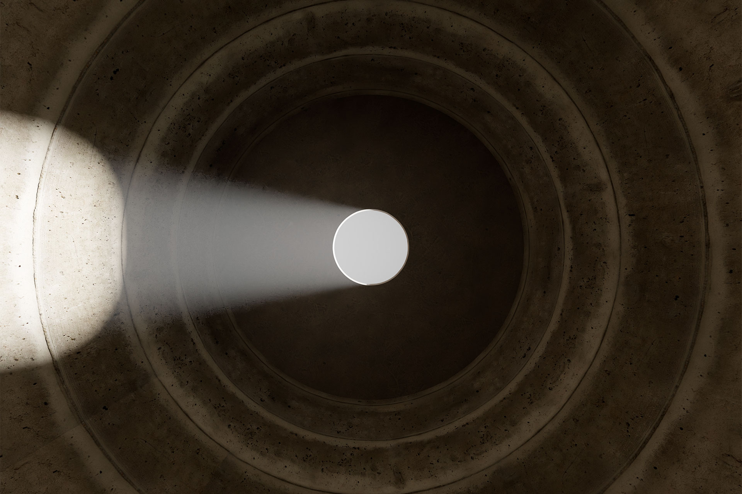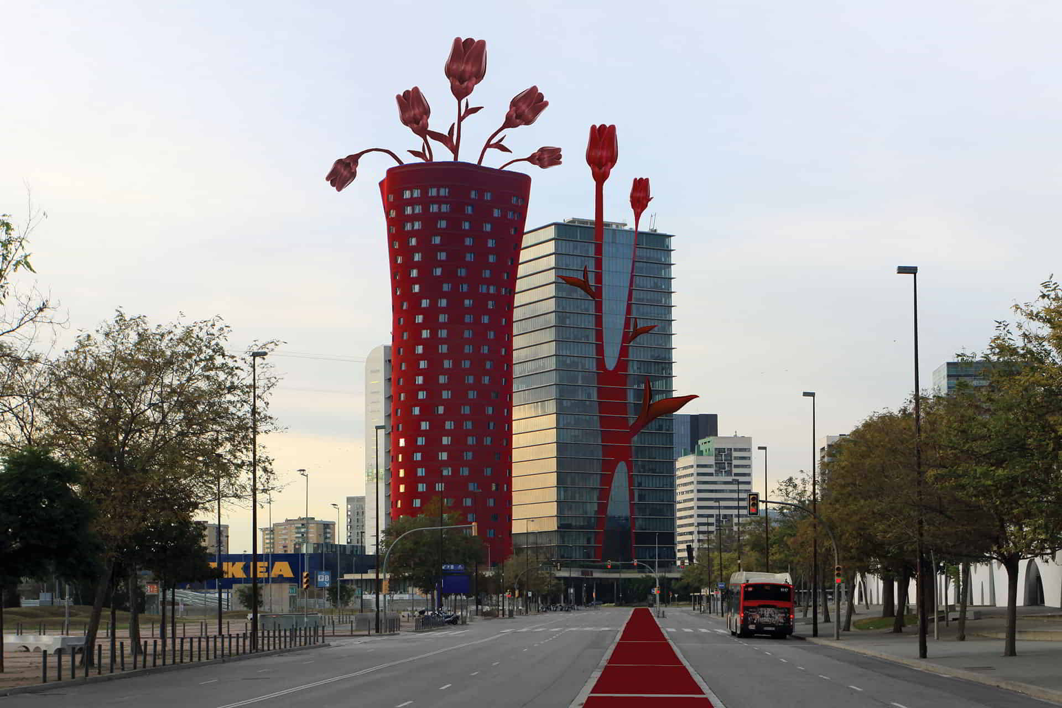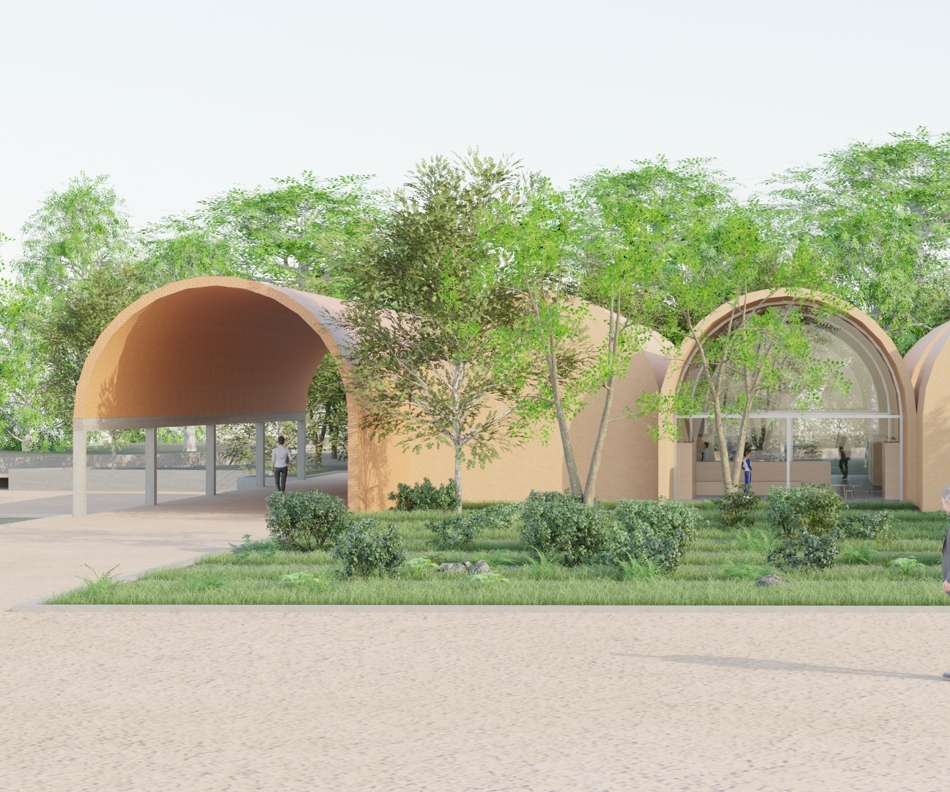
Biblioteca 829
A contemporary reinterpretation of the brick construction tradition
Library 829 represents a contemporary reinterpretation of the brick construction tradition. In addition, its architecture is developed with a sustainable approach and full awareness of its surroundings.
Located in the historic city of Zamora, this proposal was locally recognized in the 2024 Hispalit Competition: The Library of the 21st Century. Thus, the project establishes a continuous dialogue between architecture, nature, and culture. It also seeks a harmonious balance between innovation and traditional construction, integrating both values coherently.
Moreover, the proposal is composed of five vaulted volumes that integrate organically with the park’s natural surroundings. Each of them contributes to creating a fluid path that connects the interior and exterior. Likewise, one of the vaults transforms into an open pergola that invites visitors to enter the building. In this way, the architectural gesture symbolizes the union between knowledge and landscape.
Sustainable design and connection with the environment
The design of Library 829 is based on respect for the existing vegetation. It also aims to create spaces that promote natural lighting and ventilation. For this reason, the interior courtyards and terraces allow light to filter gently into the interior. At the same time, the vaults provide protection from direct solar radiation and thus improve the building’s thermal balance. Through this strategy, the project enhances energy efficiency and optimizes environmental comfort in every area.
On the other hand, the choice of materials brick, wood, and glass—responds to criteria of sustainability, durability, and aesthetic coherence. Likewise, these elements, used with constructive honesty, provide a timeless identity. In addition, they connect the building with traditional Castilian architecture and strengthen its harmonious integration into the natural surroundings.
Interior spaces designed for the community
Inside, Library 829 features a clear and functional layout. Moreover, each space has been designed to encourage interaction and user well-being. For this reason, the building includes reading areas for adults and children, study zones, an auditorium, multipurpose rooms, and administrative spaces. Likewise, the internal circulation is conceived as a continuous walk between courtyards and vaults. This pathway enhances the sense of openness while maintaining a visual connection with nature.
On the other hand, the renderings and diagrams show how light, brick, and vegetation combine harmoniously. As a result, a warm, welcoming, and serene atmosphere is created. In this way, the architecture becomes more than just a container for books it transforms into a cultural space for community gathering and reflection.
Sustainable architecture of the future with roots in the past
Library 829 reinterprets traditional brick vaults through a contemporary architectural language. In addition, it recovers the artisanal and cultural value of local materials. In this way, the project promotes sustainable architecture based on the conscious use of resources and constructive efficiency. Likewise, it seeks a balanced integration with the urban landscape and fosters a harmonious relationship between tradition and modernity. As a result, the design strengthens the site’s cultural identity while creating a direct connection with its natural surroundings.
Moreover, more than a building, Library 829 proposes a sensory and emotional experience. Inside, natural light, silence, and the texture of brick accompany the act of learning and contemplation. Consequently, the project transcends its practical function and becomes a space for reflection, gathering, and harmony with nature.

