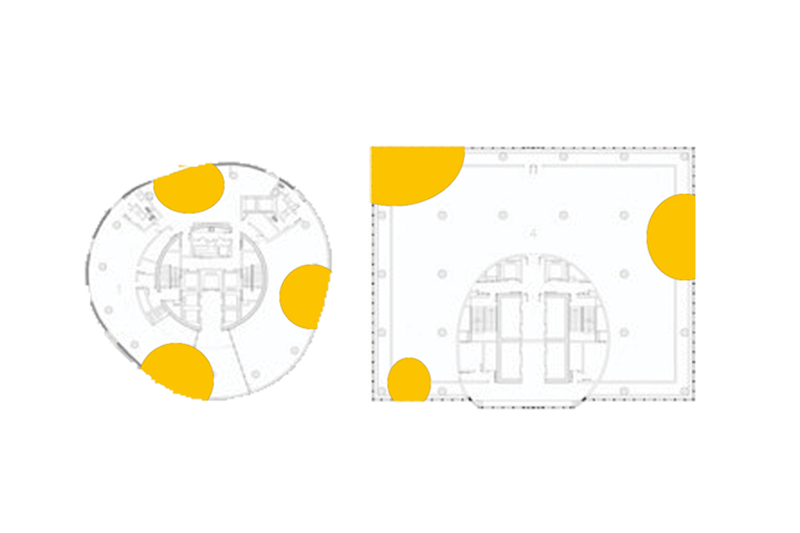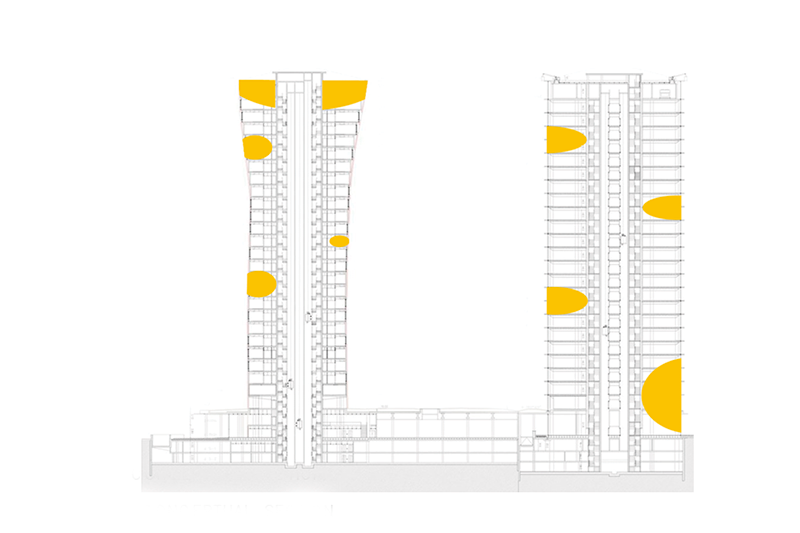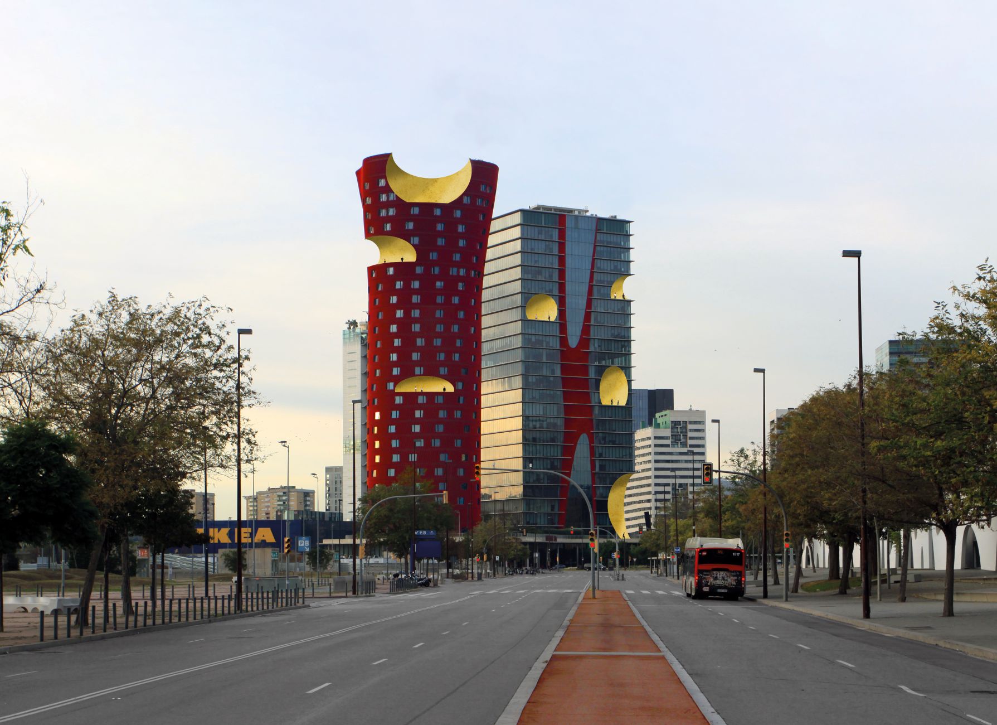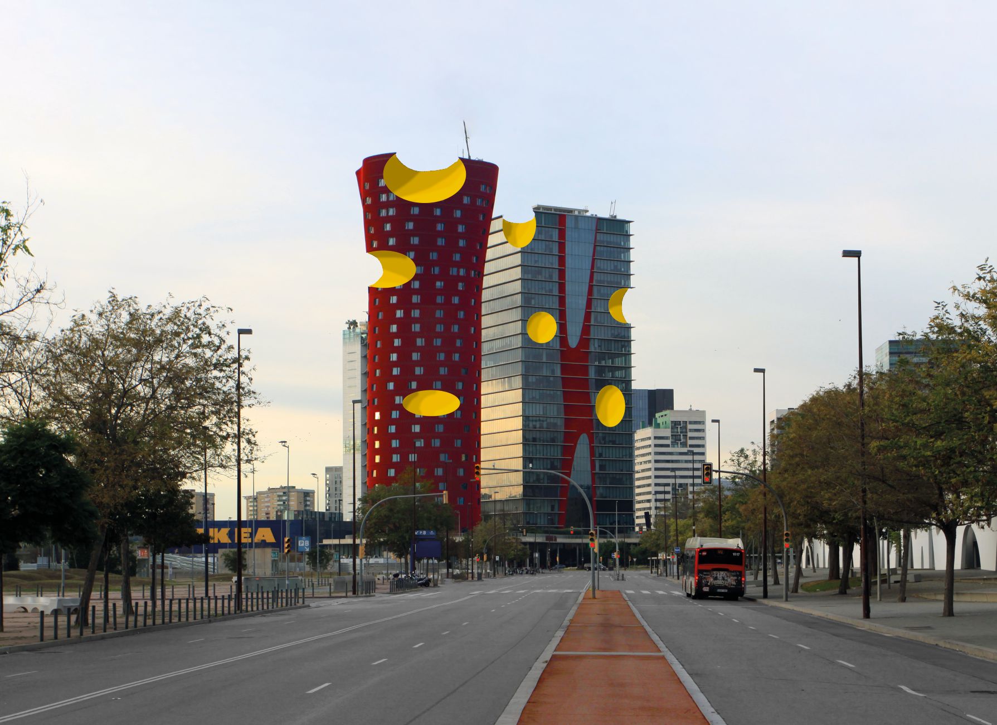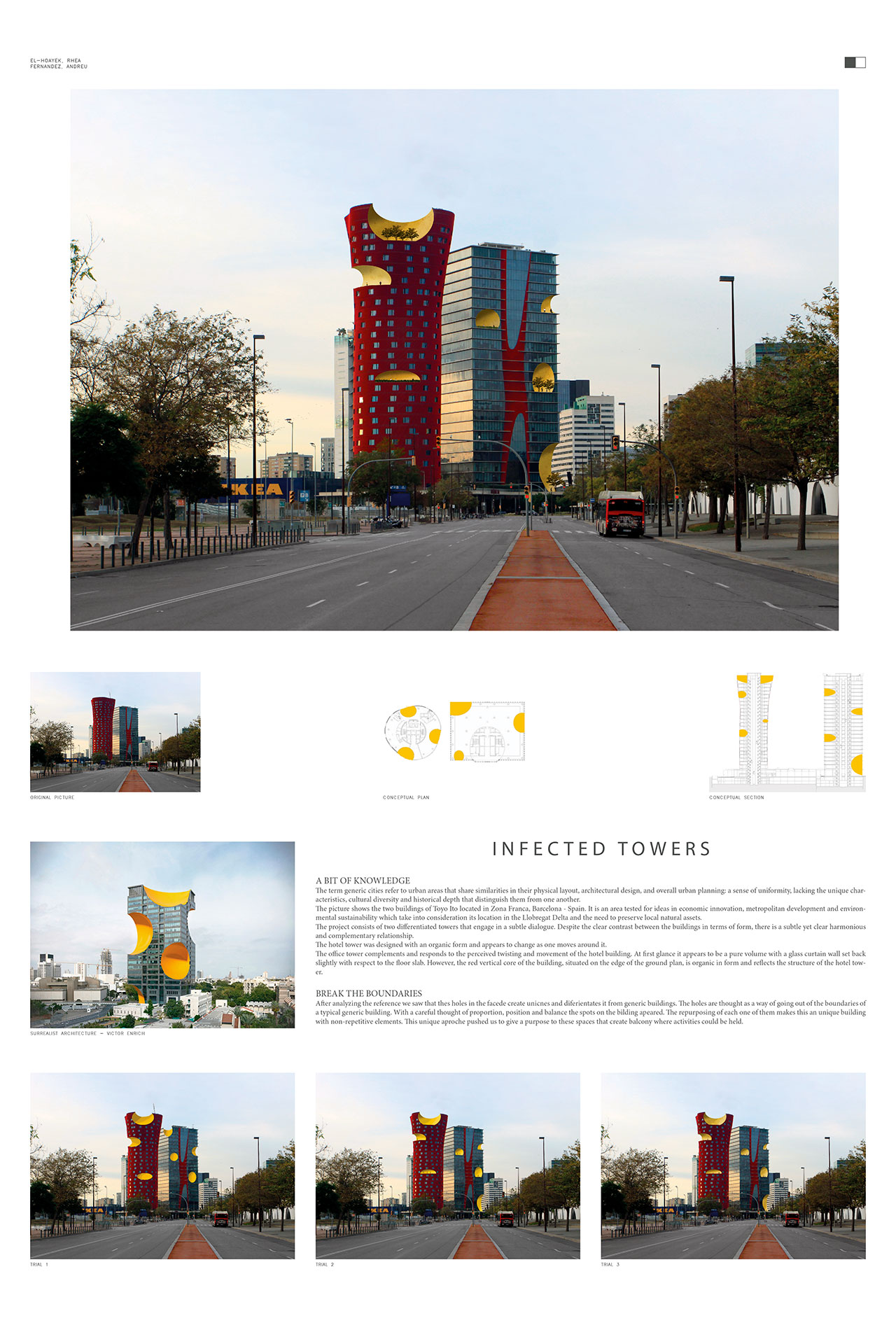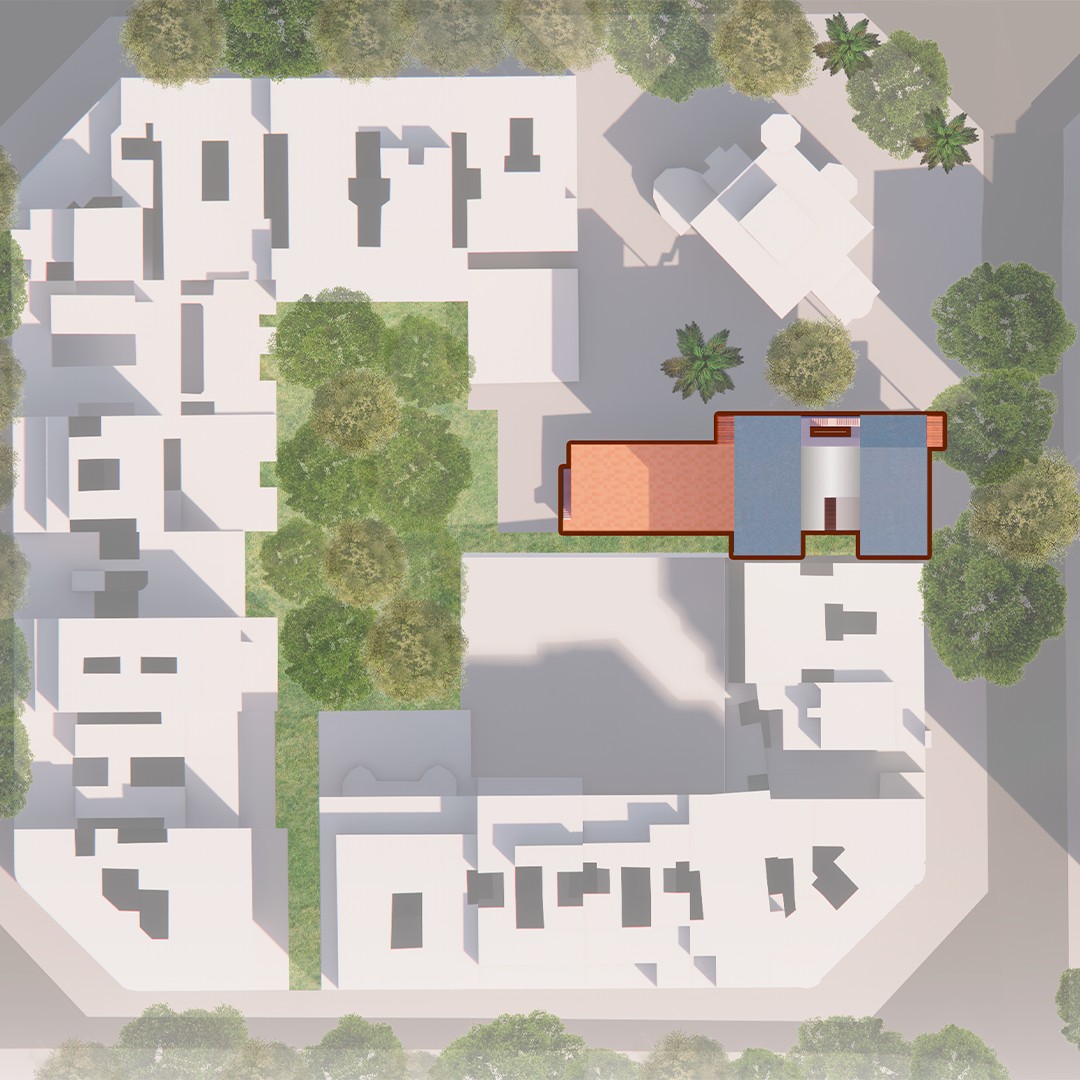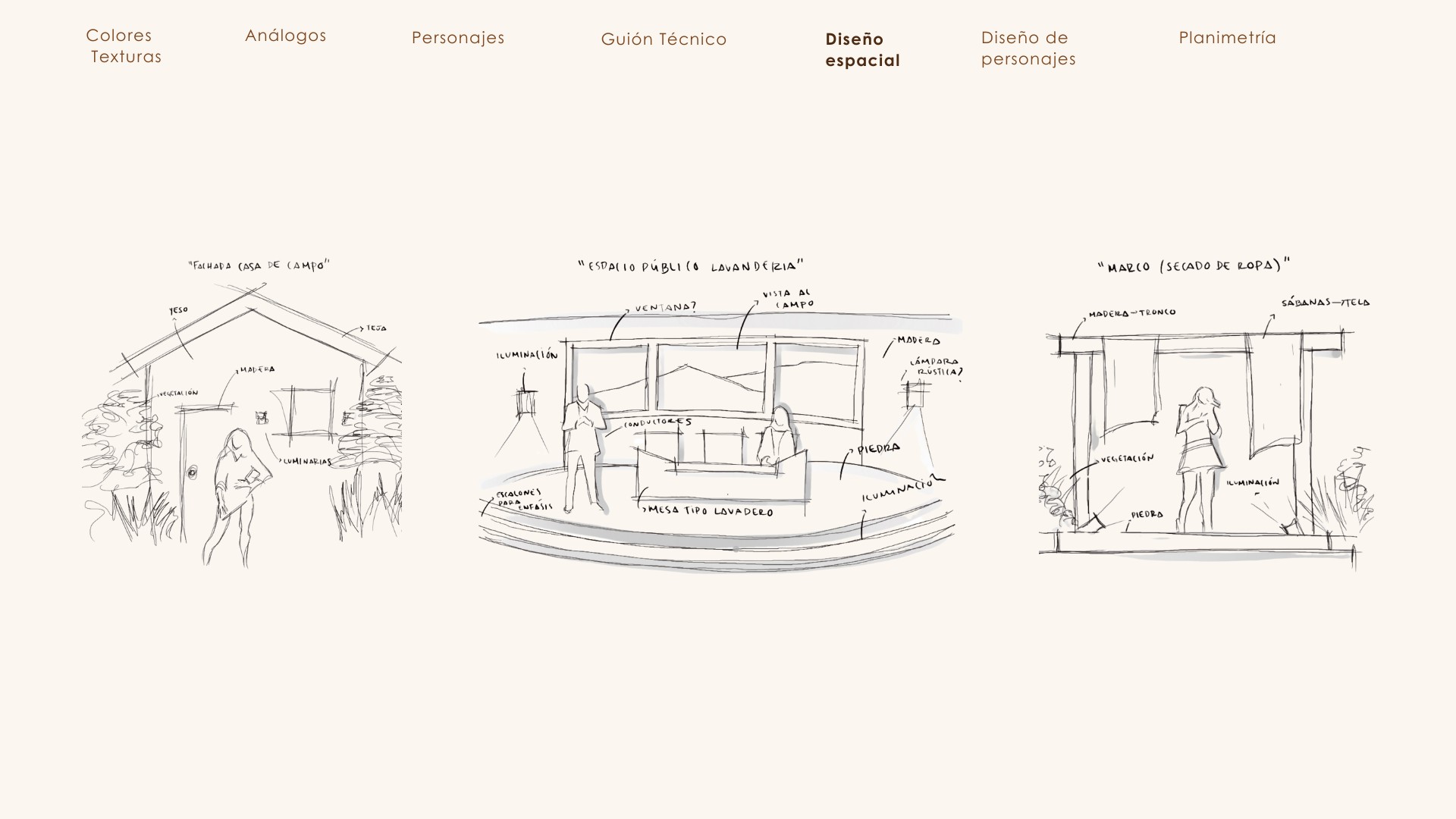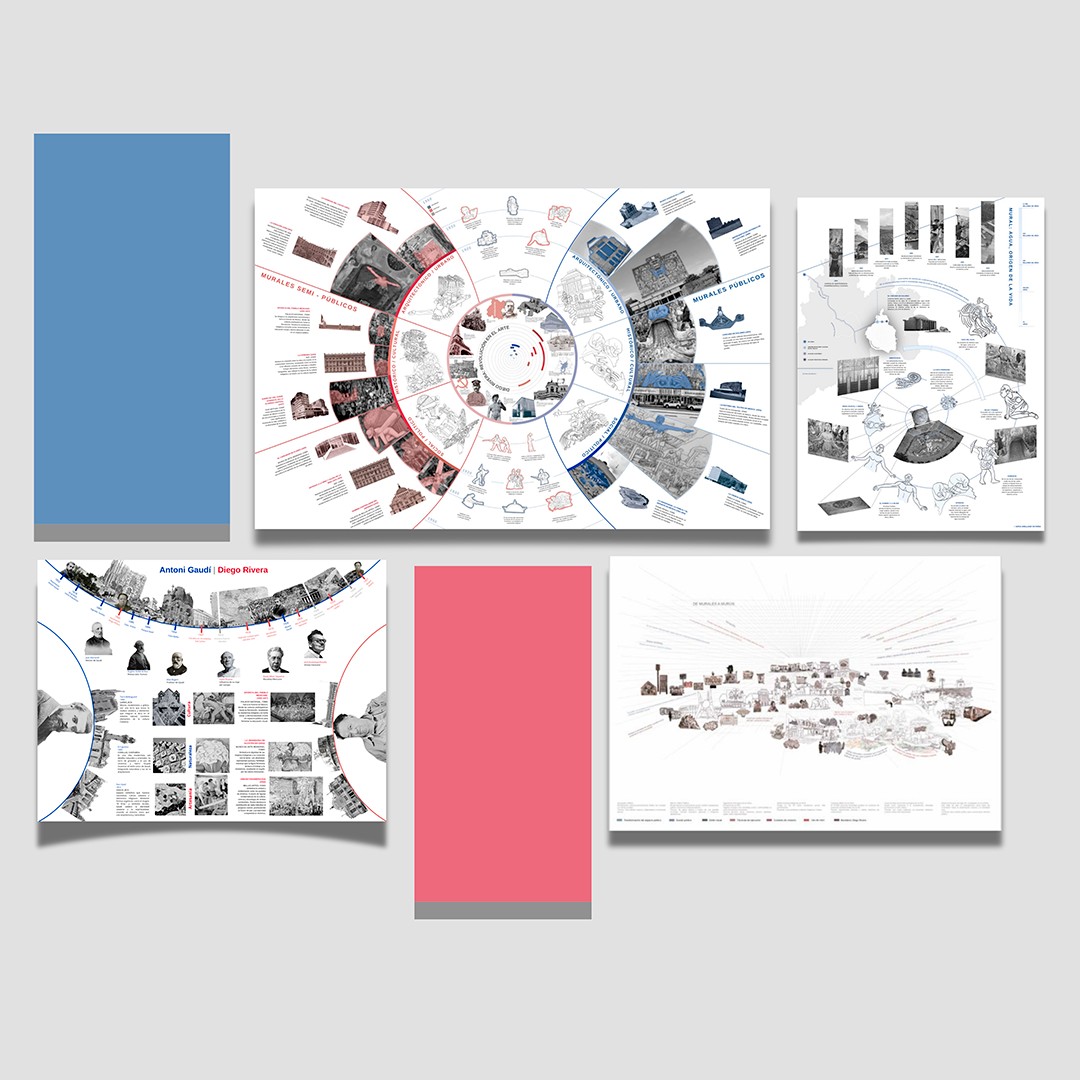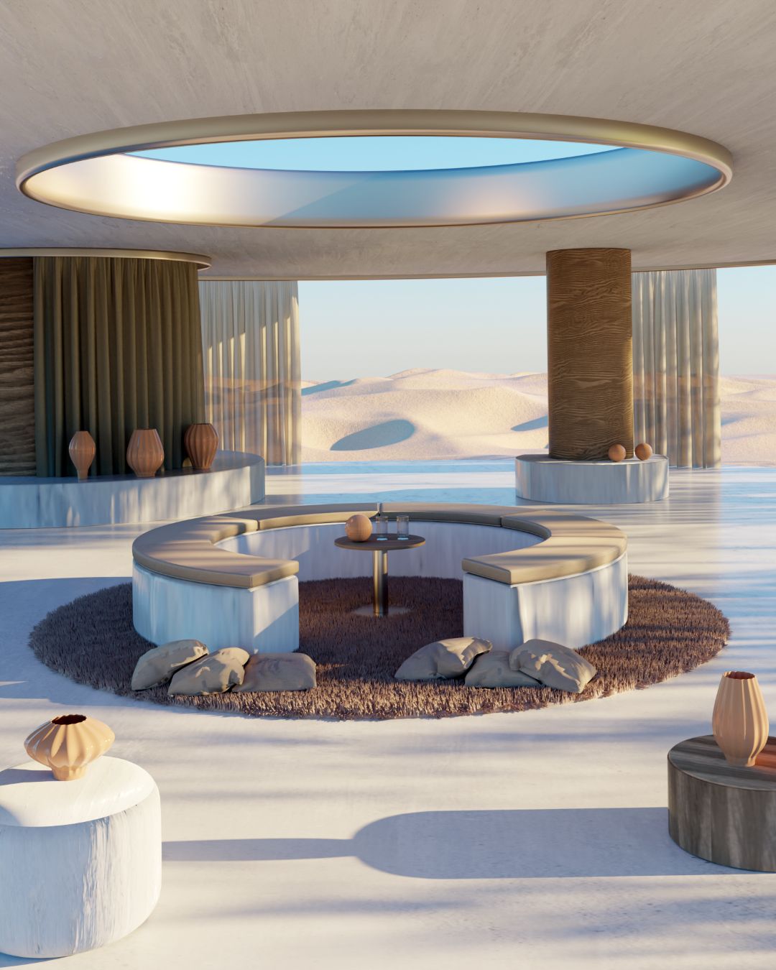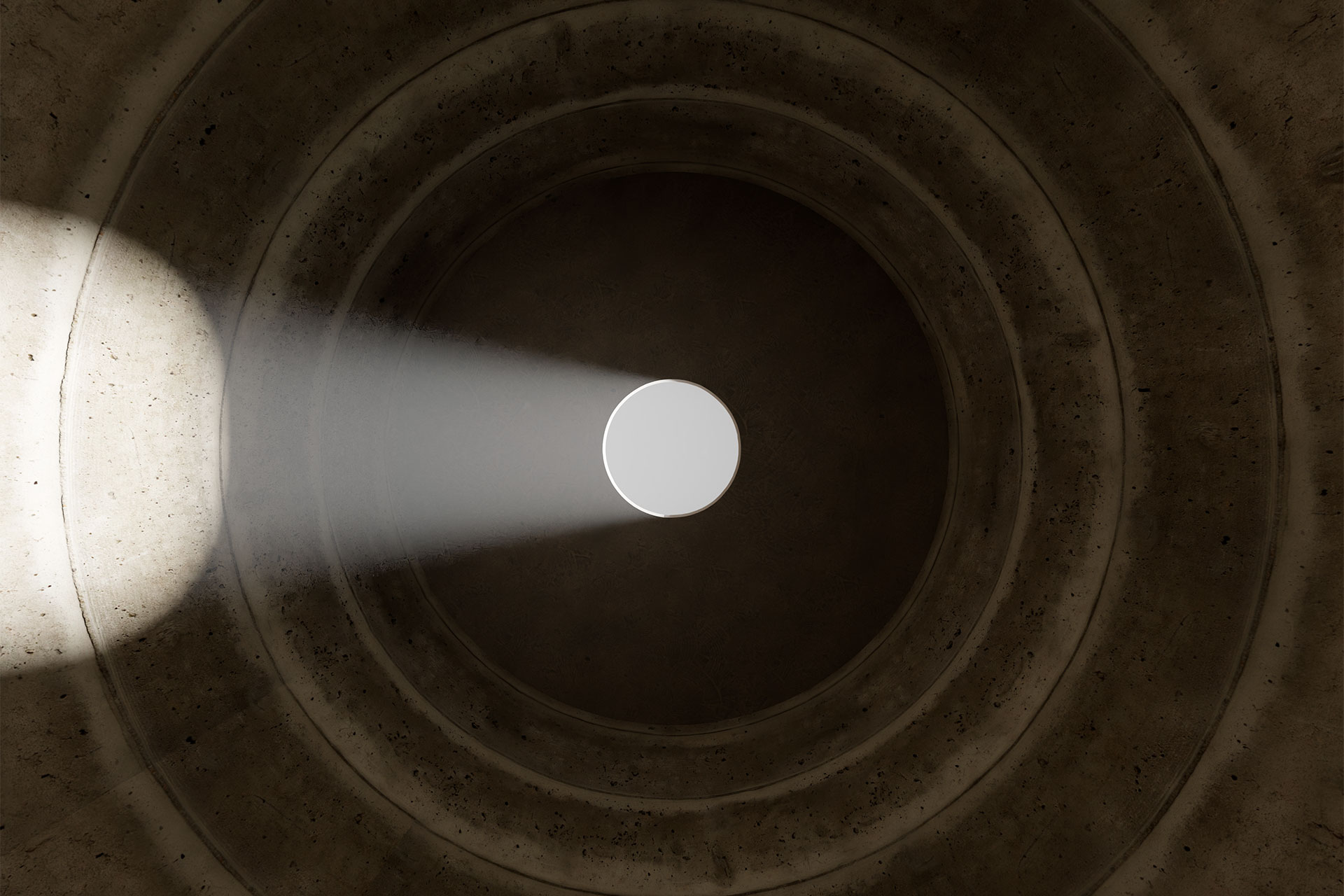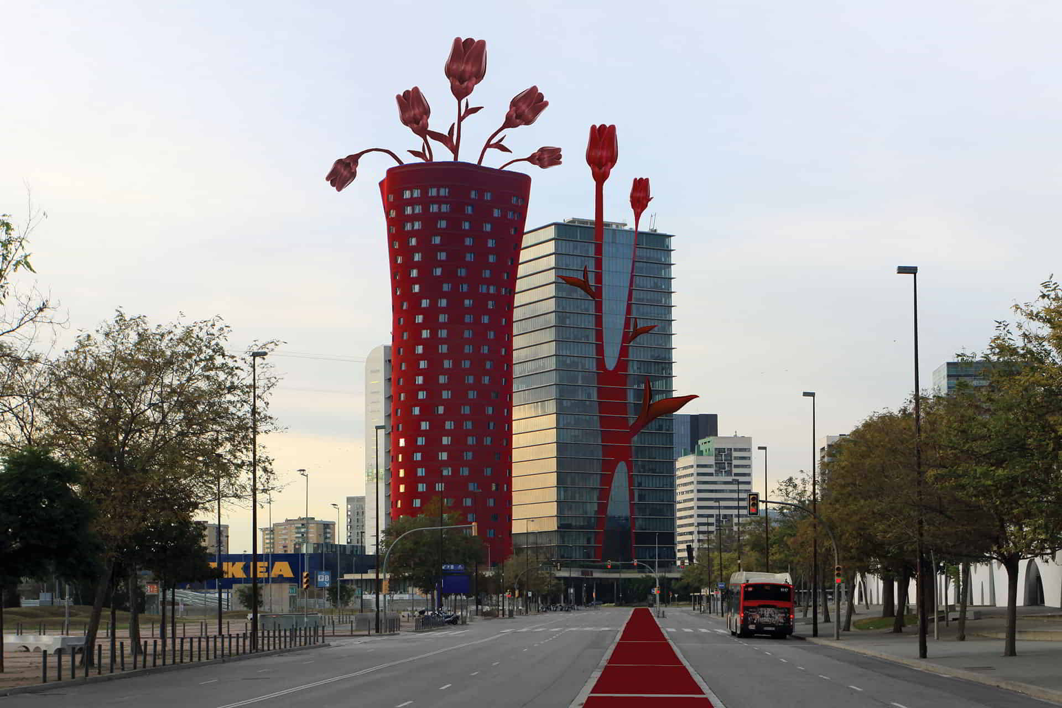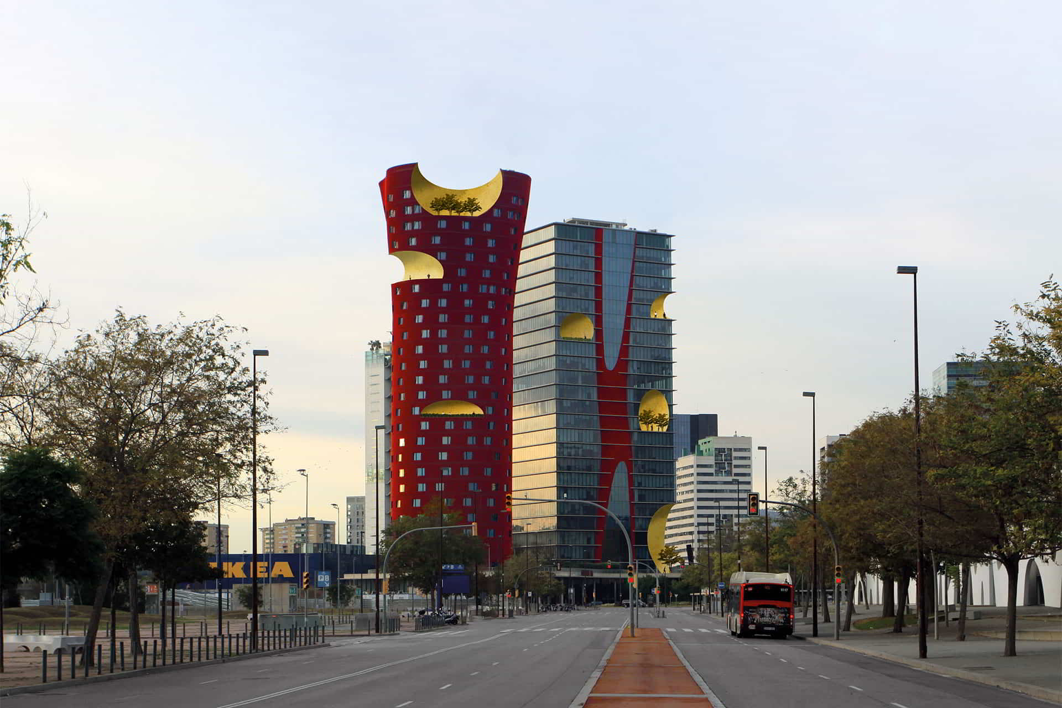
Infected Tower
The concept of “generic cities” refers to urban environments that share uniformity in their architectural design, planning, and spatial distribution. This phenomenon leads to cities that lack distinctive characteristics, cultural diversity, and historical depth, resulting in a homogenization of the urban landscape.
In this context, Toyo Ito’s Tower project in the Barcelona Free Trade Zone presents itself as an innovative architectural intervention that challenges this notion. Located in an area that functions as a laboratory for economic development, environmental sustainability, and metropolitan evolution, these towers not only respond to their immediate surroundings in the Llobregat Delta, but also propose a reinterpretation of conventional architectural typology.
DIALOGUE BETWEEN FORMS AND FUNCTIONS
The project consists of two towers with distinct designs that, despite their formal contrasts, establish a subtle and harmonious dialogue.
-
The hotel tower, with its organic and dynamic shape, seems to visually transform depending on the perspective from which it is viewed. Its undulating geometry breaks with the rigidity typical of conventional skyscrapers, suggesting movement and fluidity.
-
The office tower, on the other hand, adopts a more rational and geometric structure, with a glass curtain wall facade that is recessed from the floor slab. However, its red vertical core, located at the edge of the floor, introduces a formal language that establishes a visual connection with the hotel tower, reflecting its dynamism and providing coherence to the whole.
A FACADE THAT TRANSGRESSES BOUNDARIES
One of the most distinctive elements of this project is the treatment of the façades. After a detailed analysis of architectural references, it was identified that the openings in the building’s envelope not only introduce a factor of uniqueness, differentiating it from generic constructions, but also redefine the user’s interaction with the space.
These strategically placed openings, carefully studied in terms of proportion, location, and balance, break the monotony of a conventional facade. But beyond the visual impact, these openings serve a functional purpose: they create balconies and livable terraces that become dynamic spaces where various activities can take place. This intervention not only adds aesthetic value but also enriches the user experience, providing areas for rest, gathering, and contemplation within the structure.
A UNIQUE AND NON-REPETITIVE BUILDING
The approach taken in this project avoids the repetition and standardization typical of generic buildings. Each of the openings in the façade has a purpose, creating an architectural language that enhances the building’s identity and connects it with its surroundings.
Ultimately, Toyo Ito’s Towers in the Free Trade Zone not only challenge the limits of traditional skyscraper typology but also establish a new paradigm in urban design: an architecture that, rather than homogenizing with its context, reinterprets it and enriches it with innovative and meaningful solutions.

