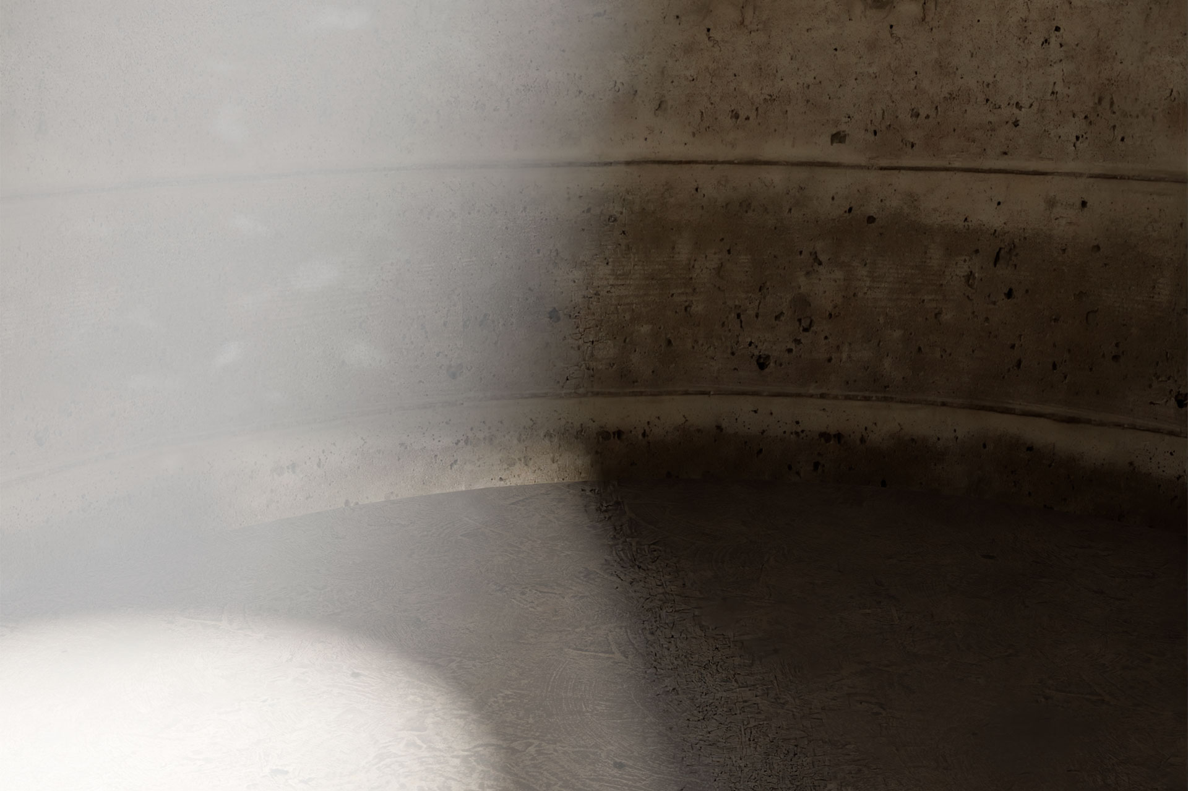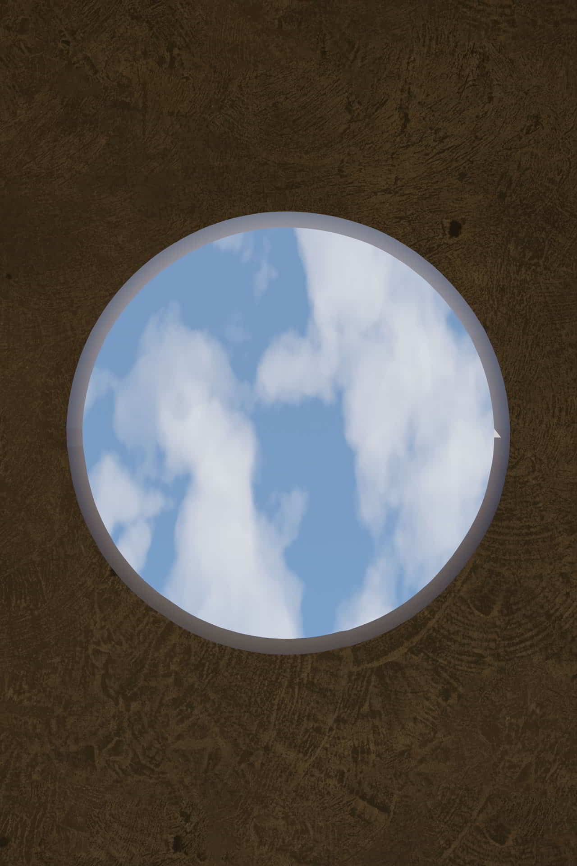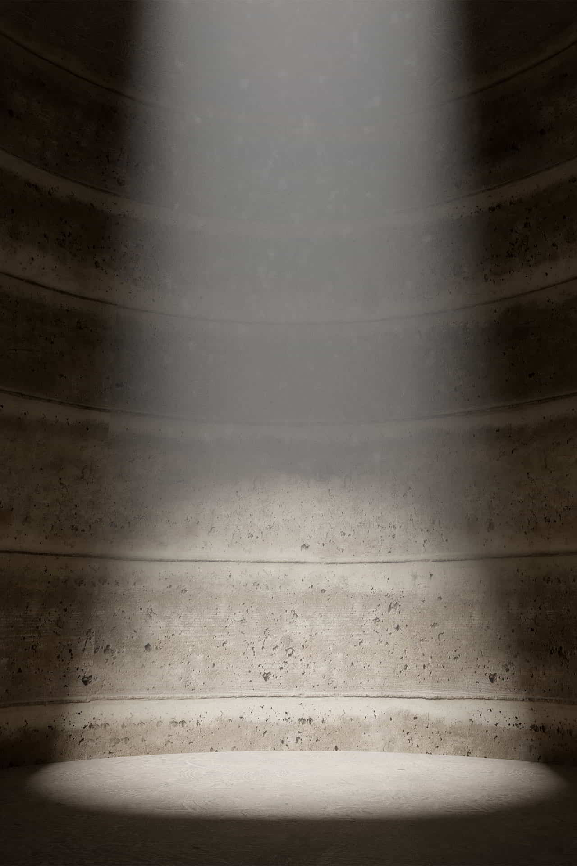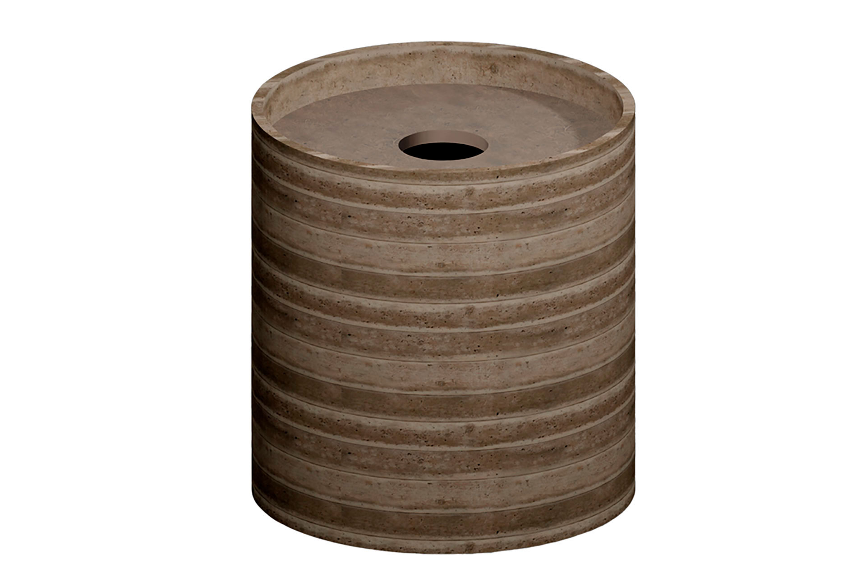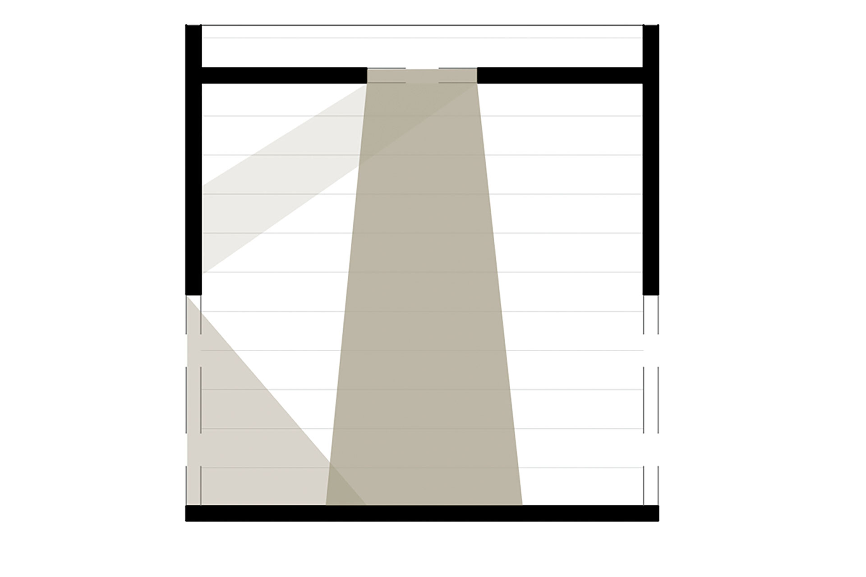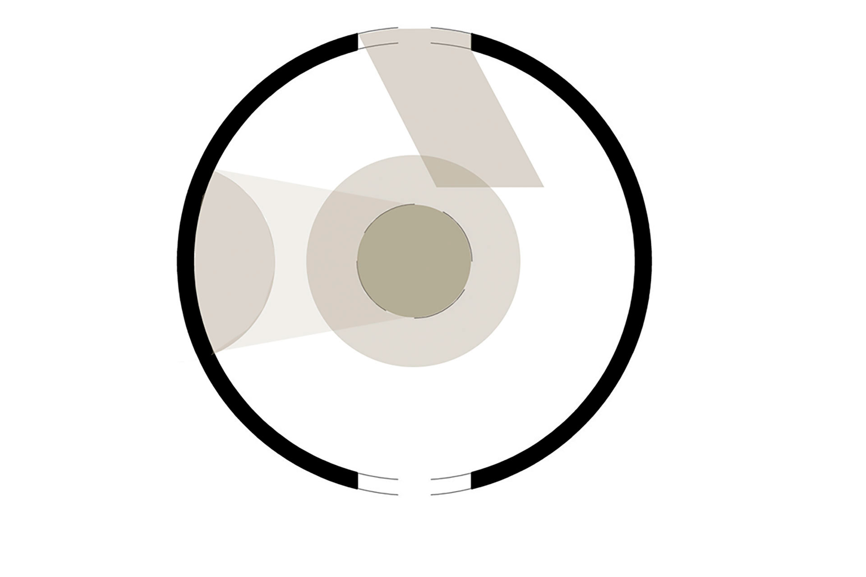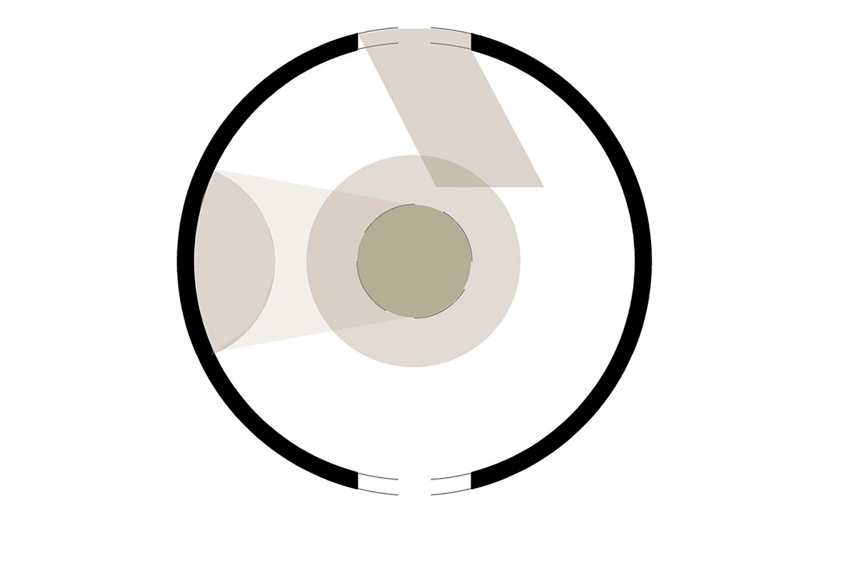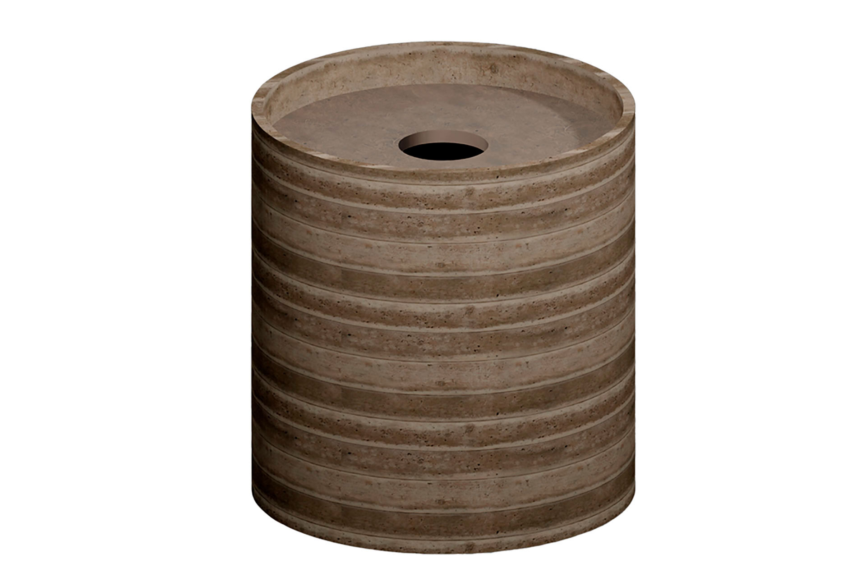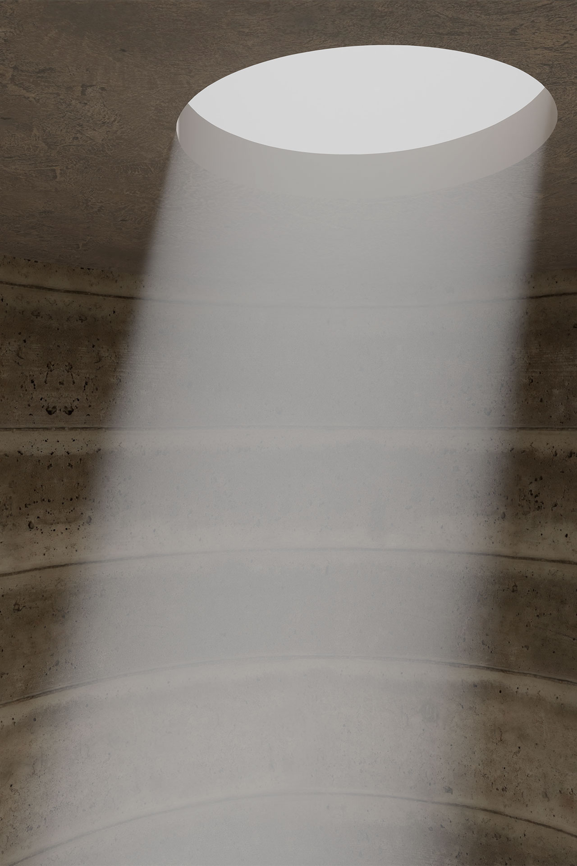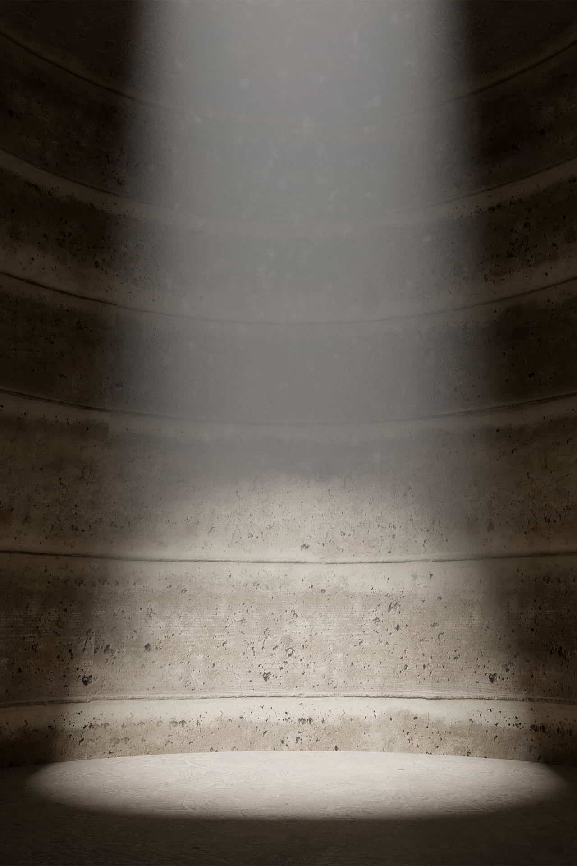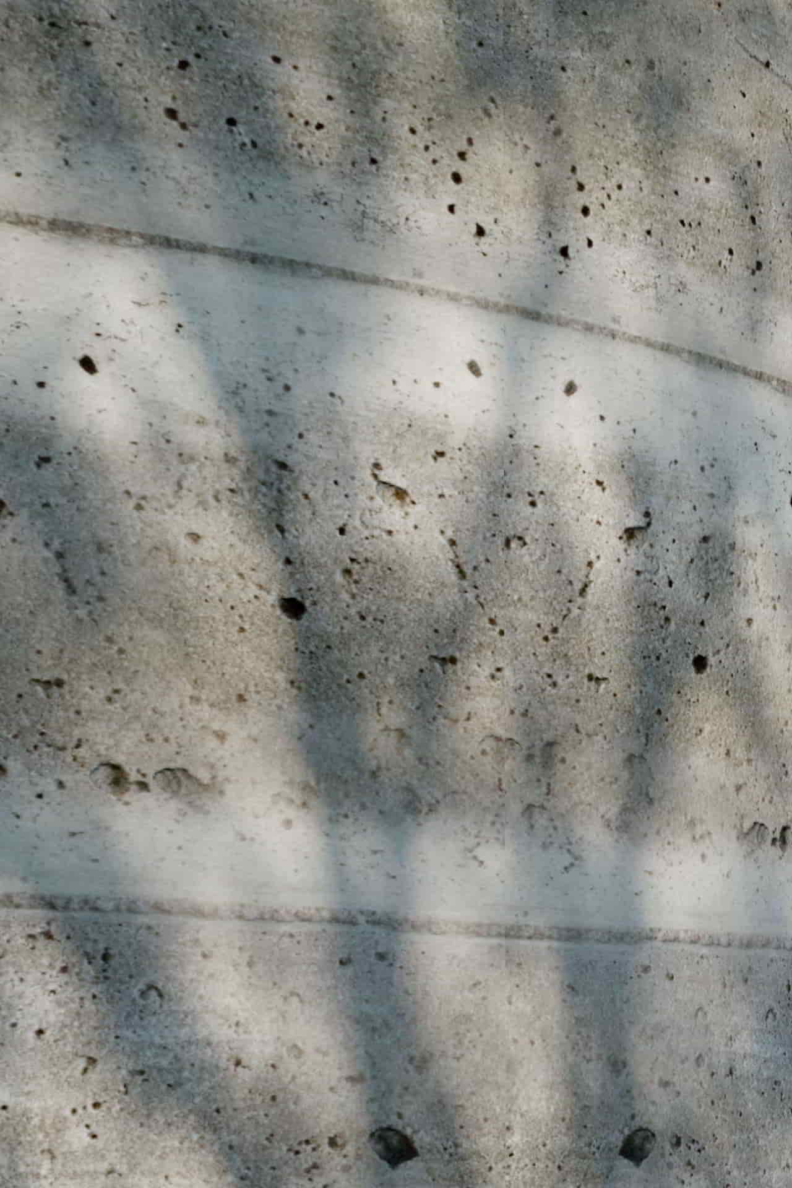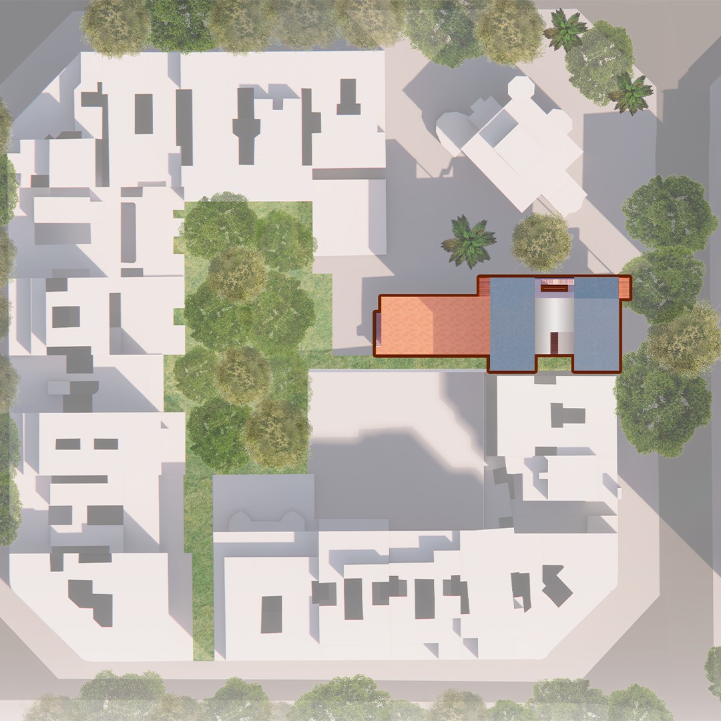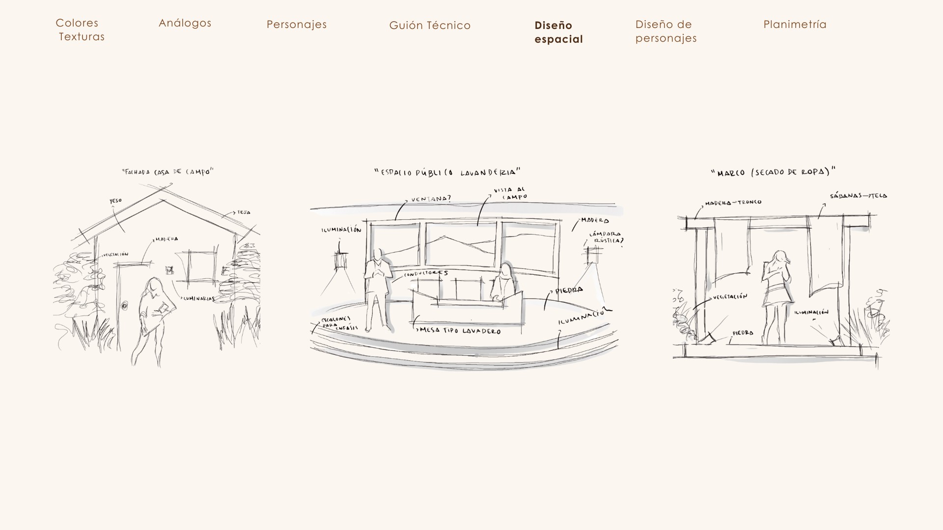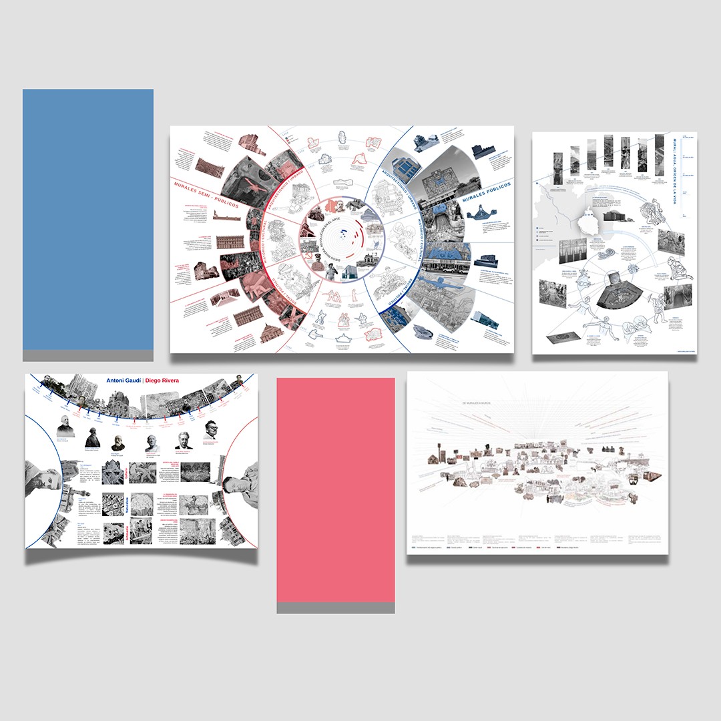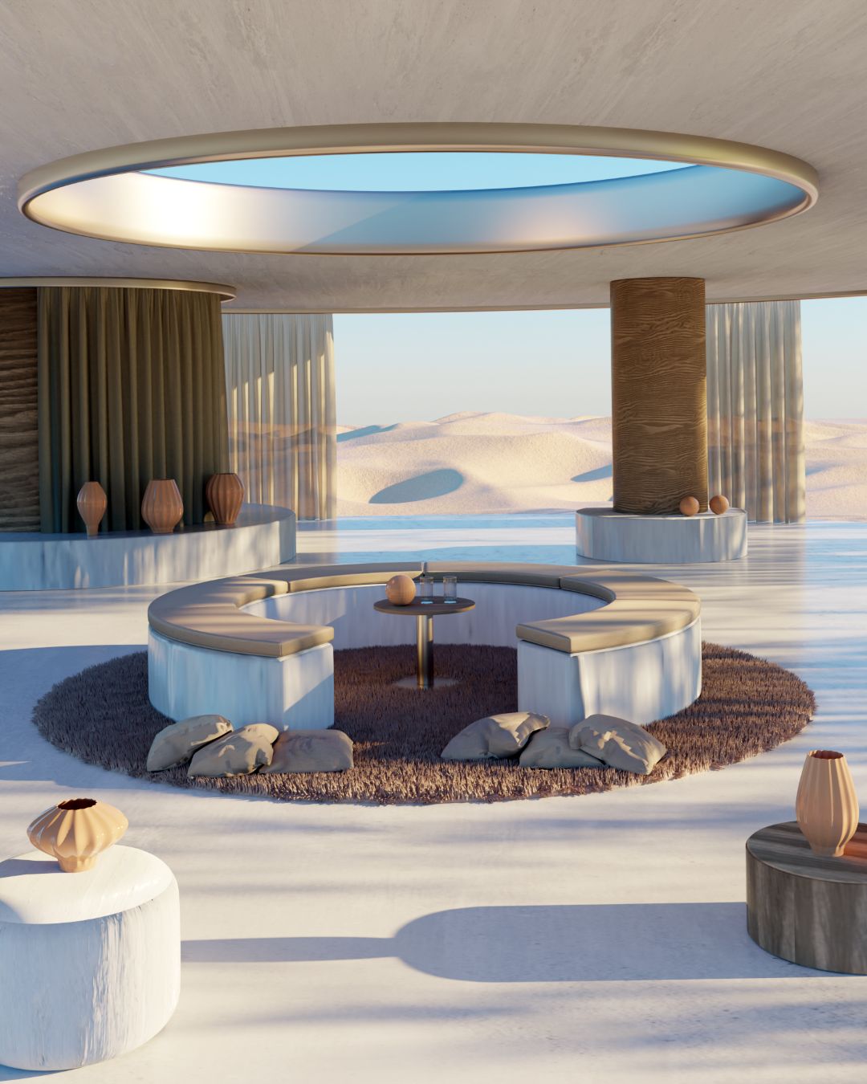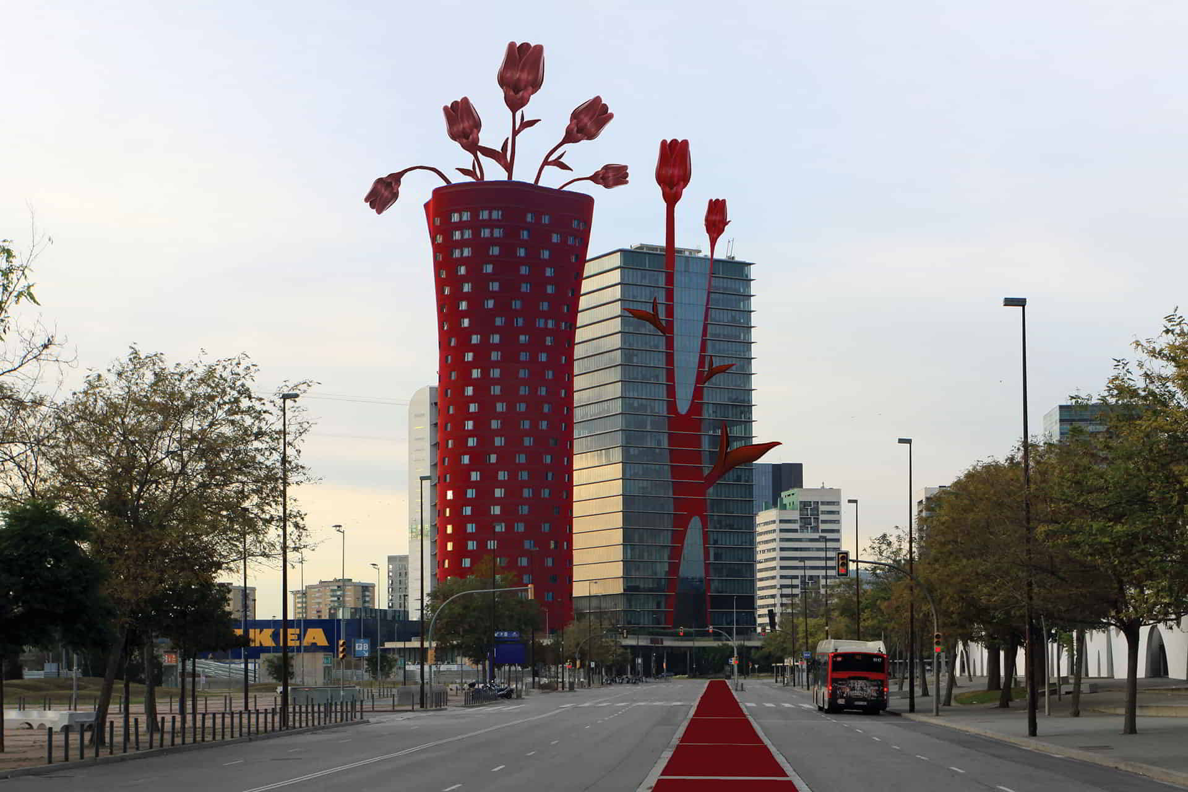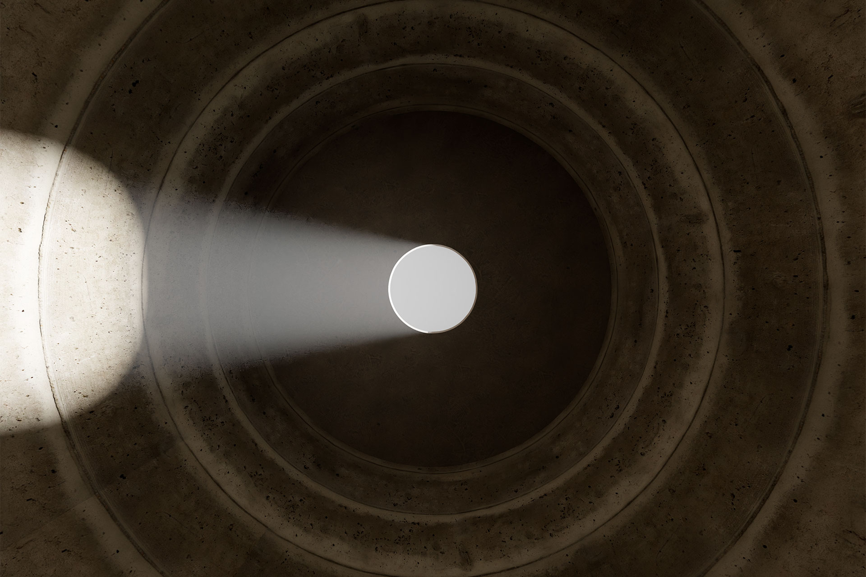
Oculus Sanctuary
The initial building, the UNESCO Mediation Space, is located in Paris and was designed by Tadao Ando in 1995. It is known for its minimalist design and serene atmosphere. As the name of the building shows, sought to offer a tranquil retreat inspired by Japanese aesthetics and Zen principles.
With this architectural visualization, we aimed to show how the movement of the sun throughout the day creates a sense of circulation within the space, while its reflection casts a soft glow on the interior surfaces. The horizontal direction of the concrete emphasizes the entry of light into the space, generating a shifting atmosphere that enriches the spatial experience. Shadows gently move, marking the passage of time and revealing hidden textures that engage in dialogue with the materiality of the environment. Natural light thus becomes another architectural element, shaping the relationship between structure, function, and sensory perception, adding dynamism and warmth to every corner of the project.
The use of raw concrete in the building aims to express the qualities of natural light entering the space, as it plays a crucial role in the interior environment. Through architectural visualization, we explore how materiality interacts with light, creating dynamic and expressive atmospheres.
In this proposal, we aimed to break the boundaries of the original building, which featured continuous and unified circulation, while maintaining its simplicity and enhancing new visual and spatial connections between the different volumes of the project.
