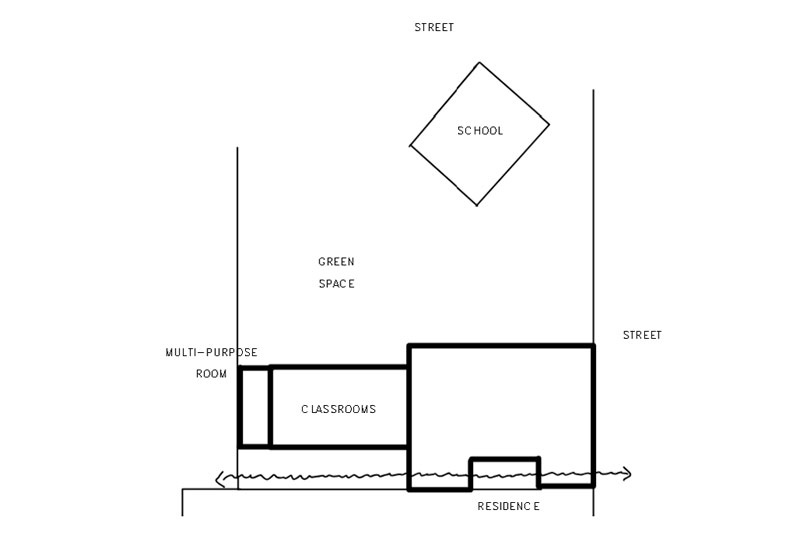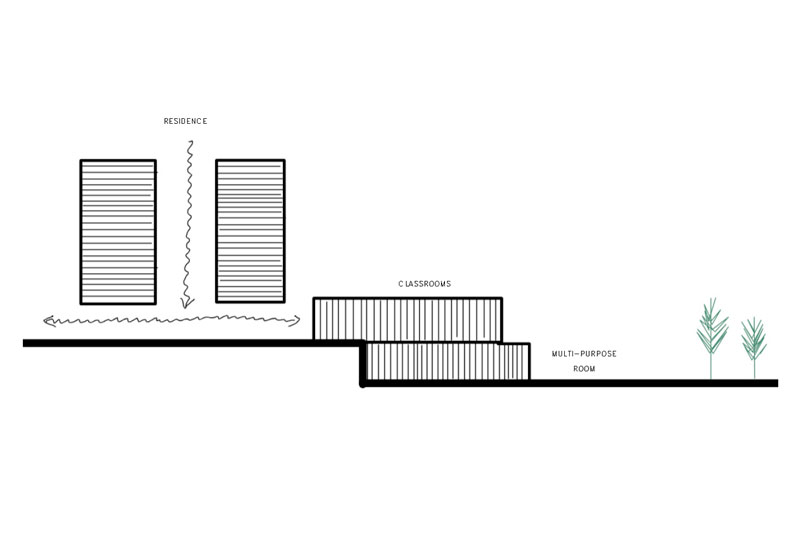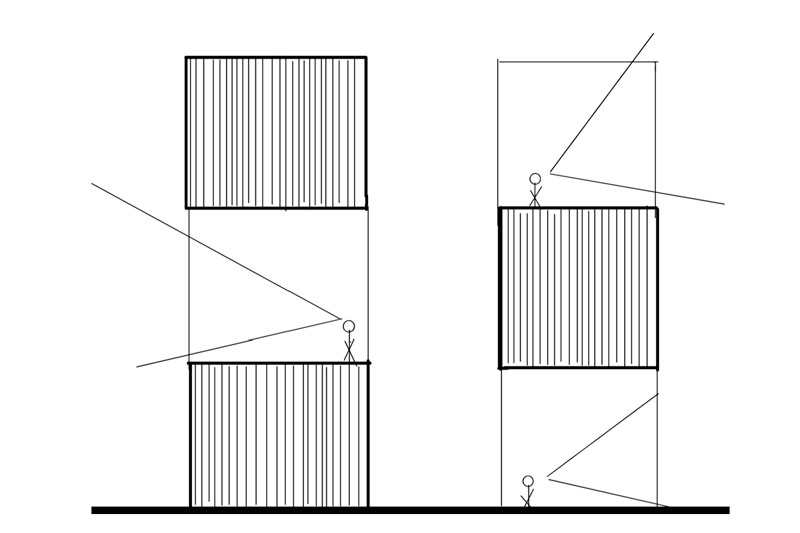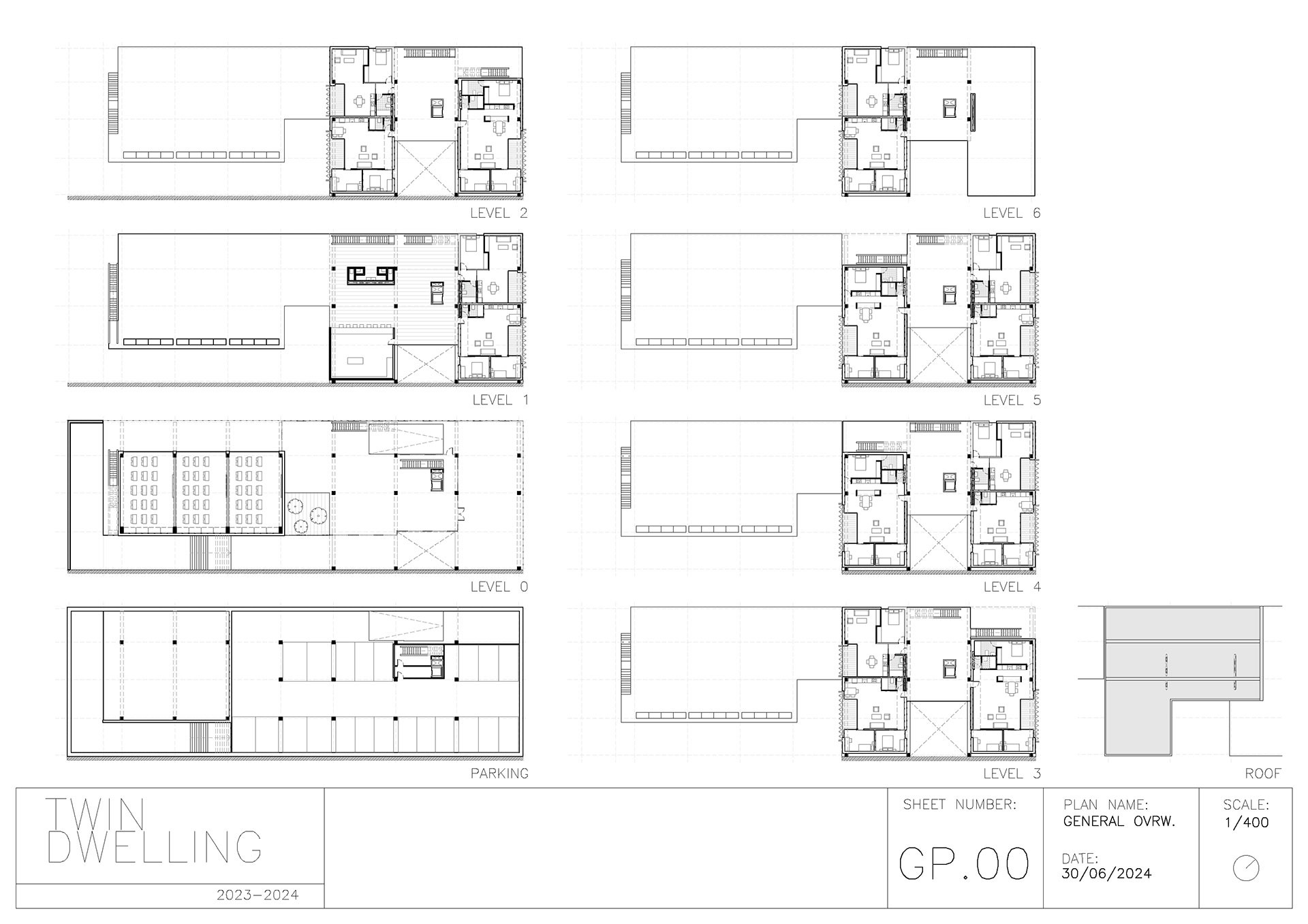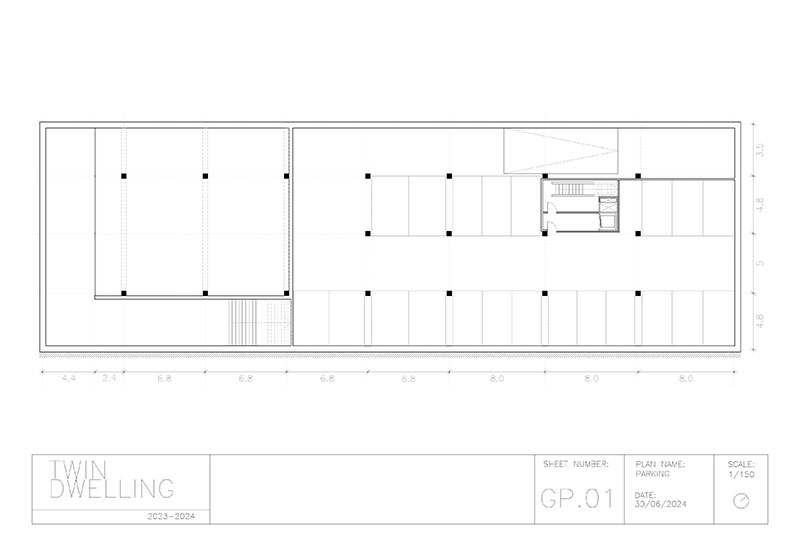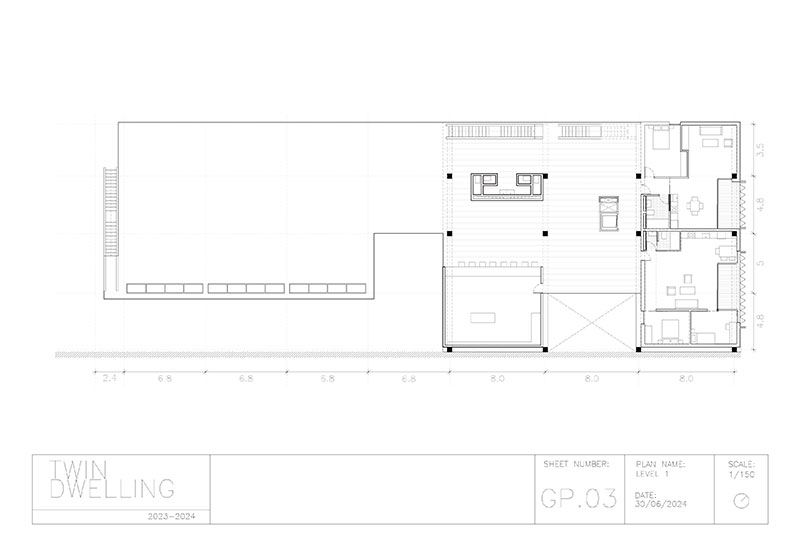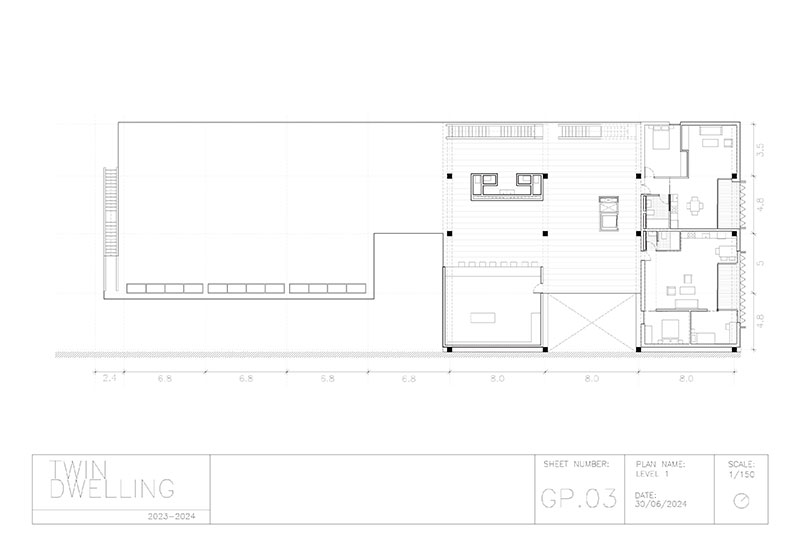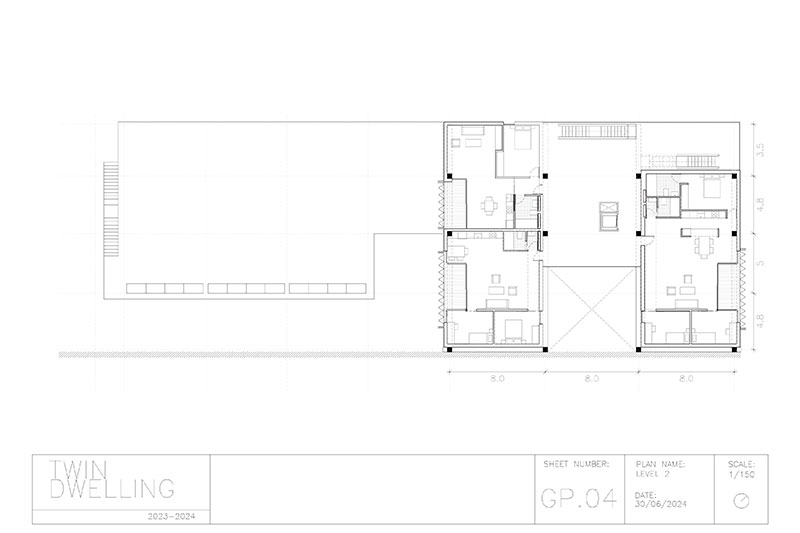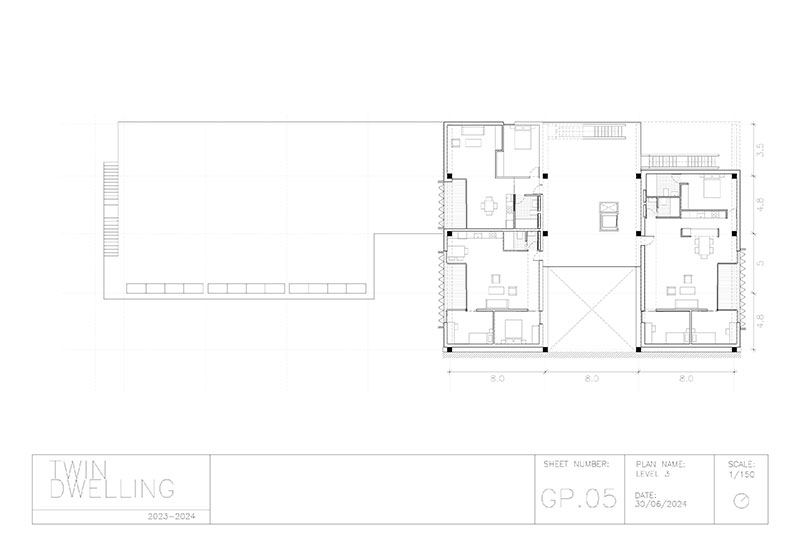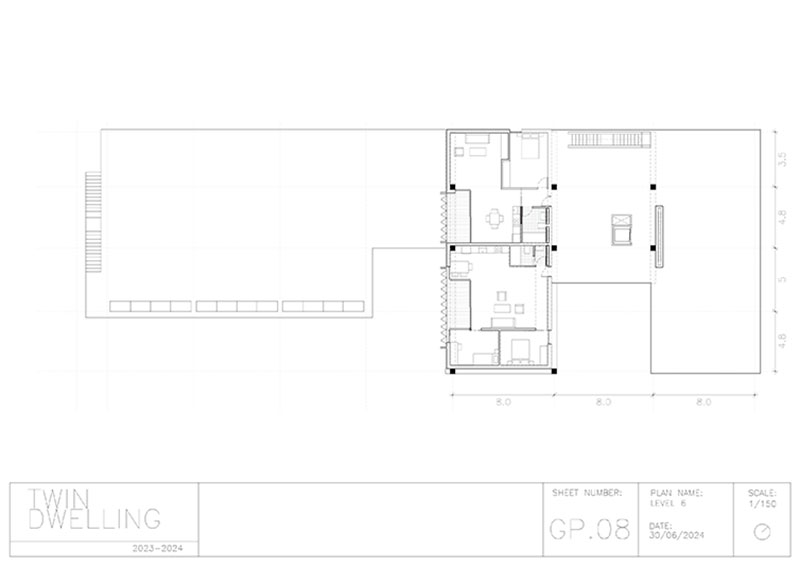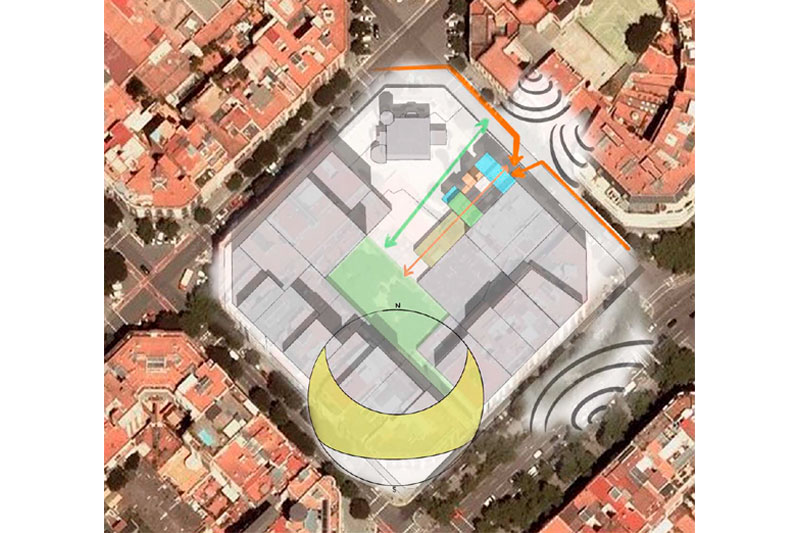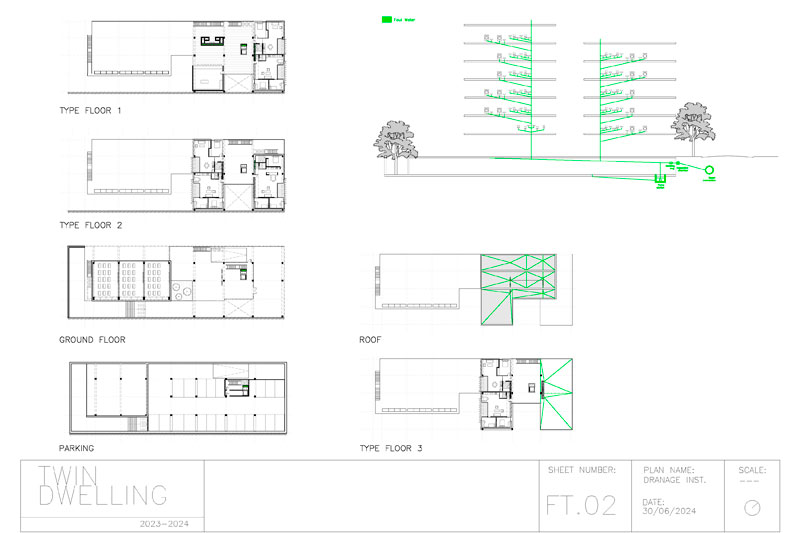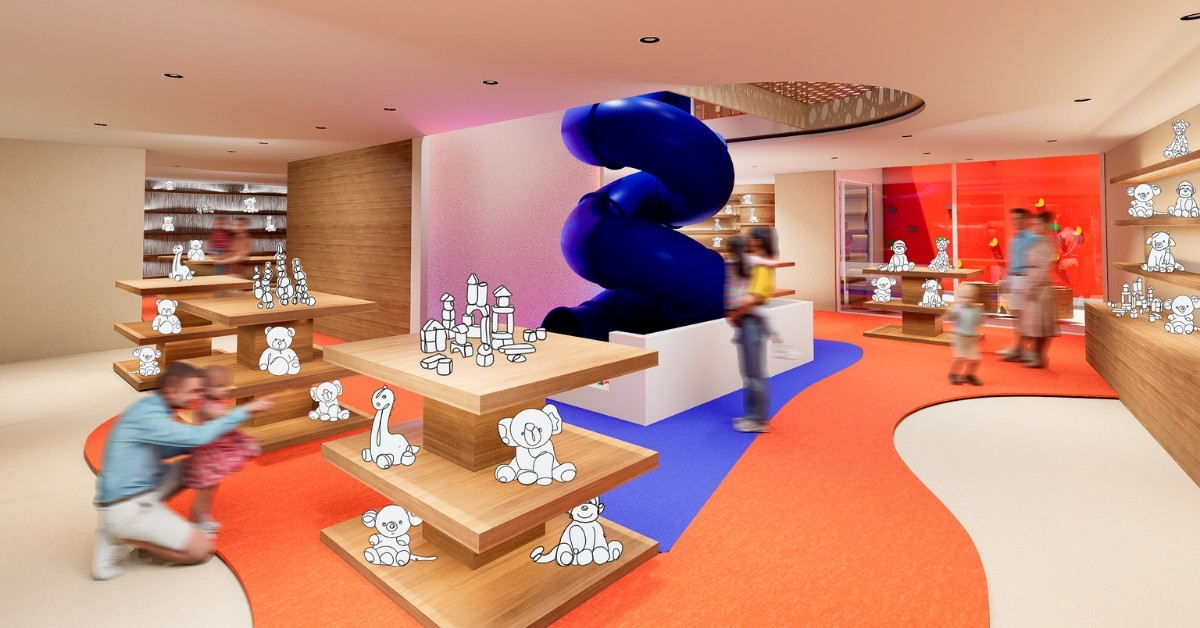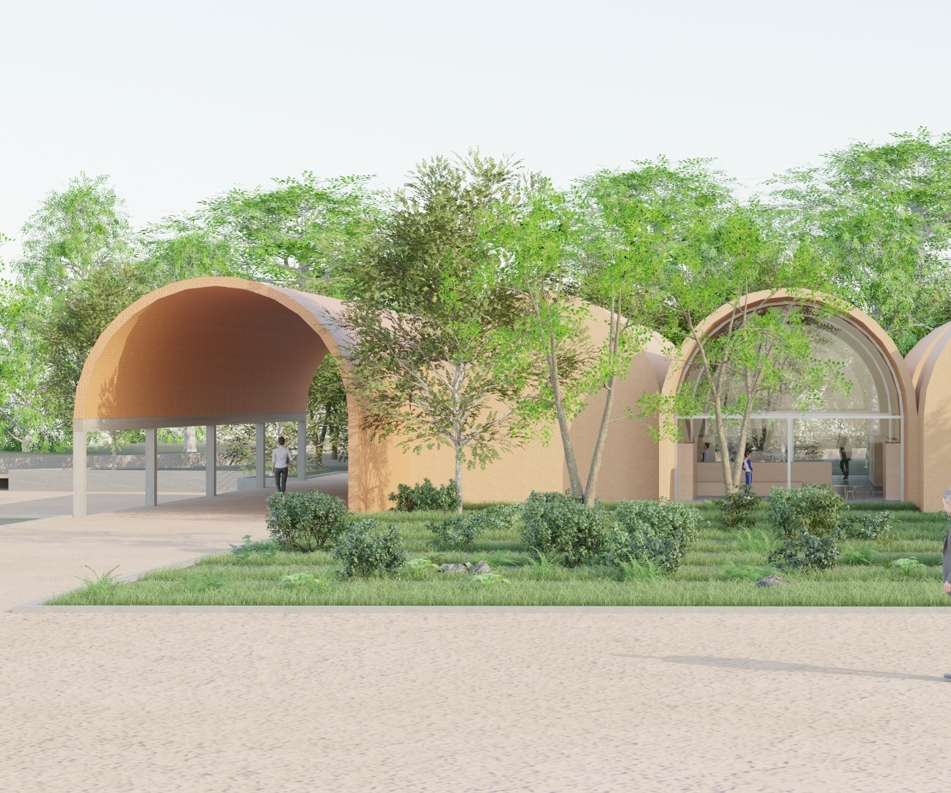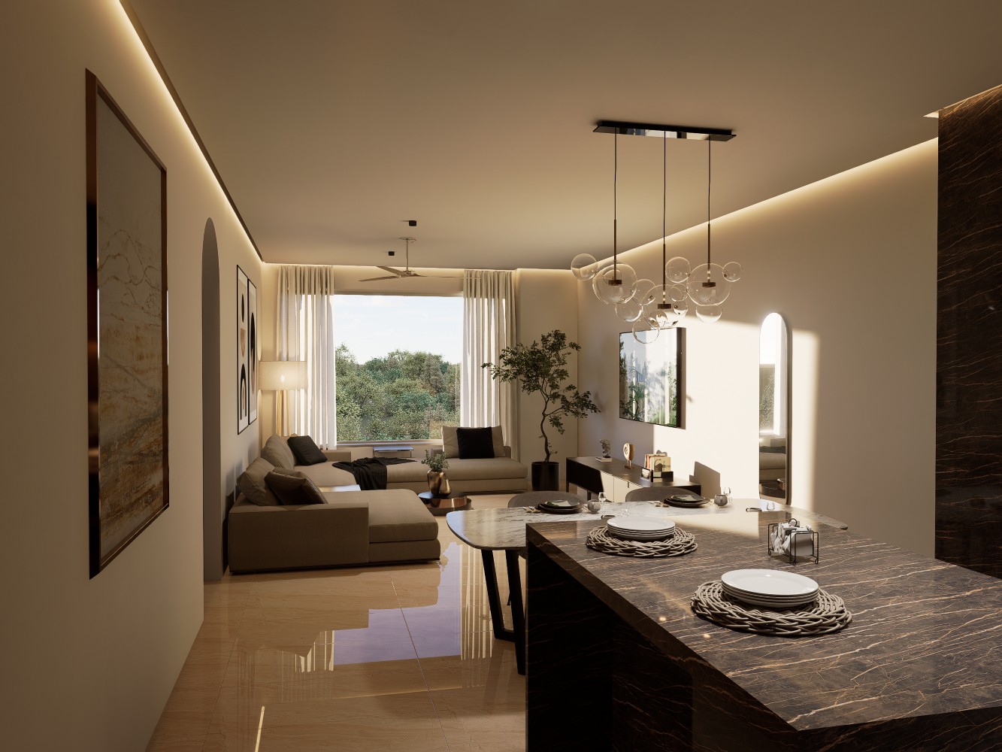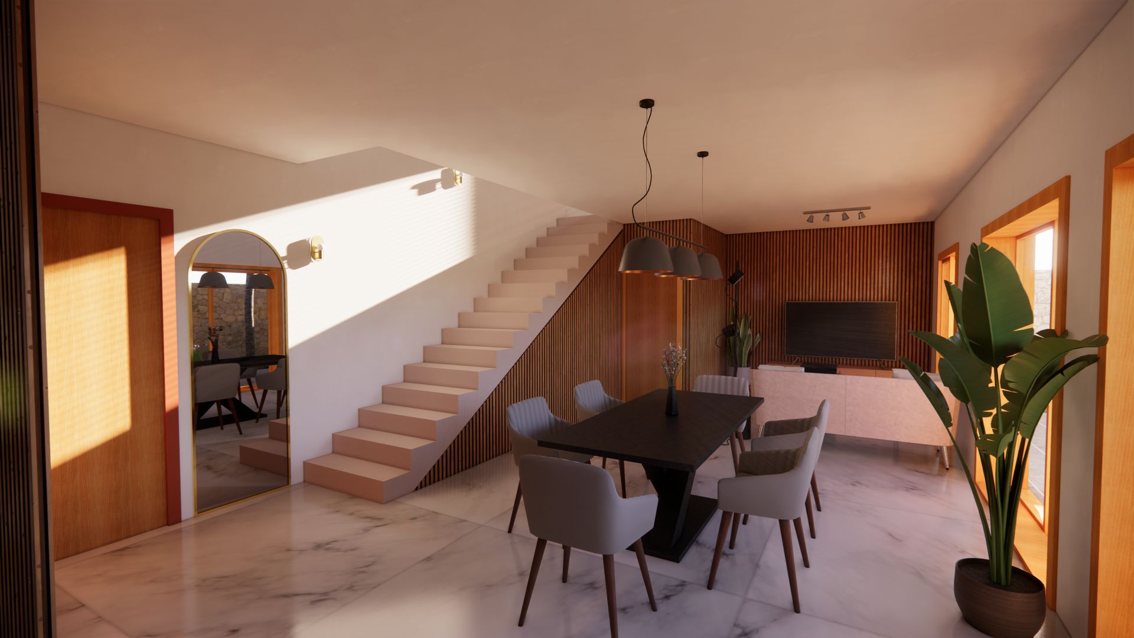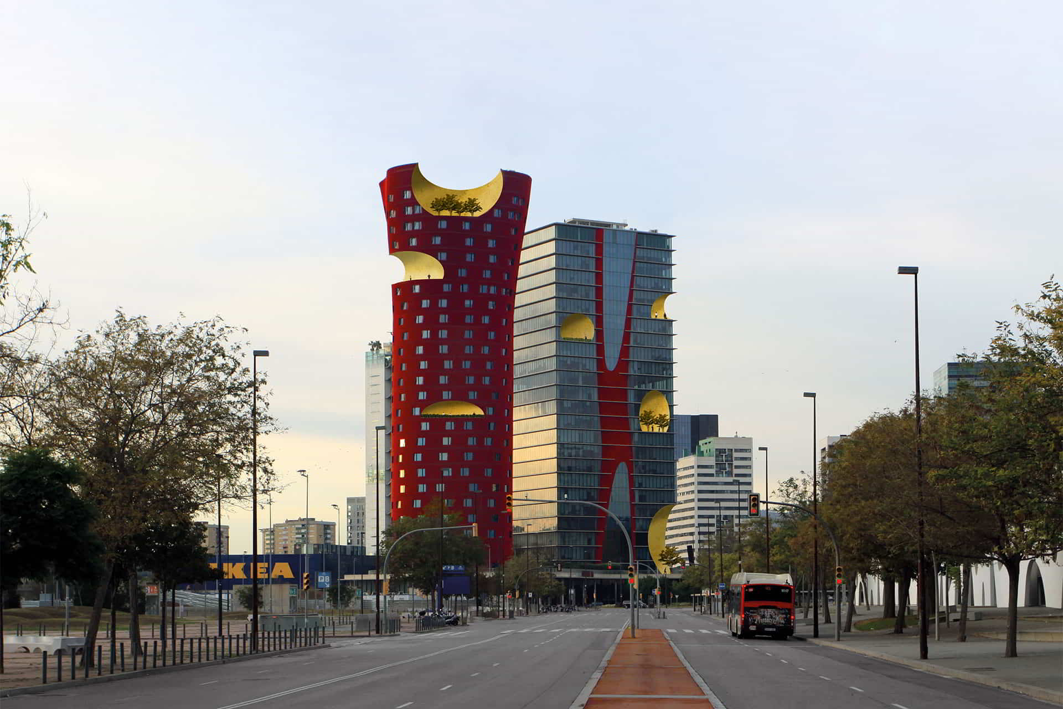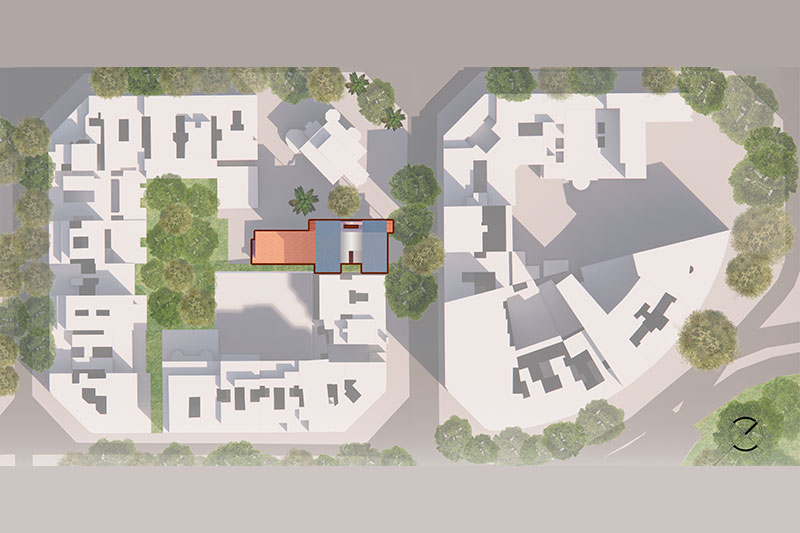
Twin Dwelling
This project is located near Plaça de Tetuan, between Carrer de la Diputació and Carrer de Bailèn touching Gran Via, in Barcelona, Spain. It is a refurbishment of the Santa Ana school .
The diagrams show our initial ideas of how the building would function.
General plans of the building, the building has a basement, ground floor and 6 floors of flats alternating between A and B floor typology .
A residential building with an innovative concept that includes educational spaces on the ground floor. This architectural project encompasses a functional and aesthetic design aesthetic design suitable for both residential and educational use.
Project description
General Distribution
- Basement: The basement of the building is intended for parking areas, storage and technical services, as well as a multi-purpose room.
This space is crucial for the logistics and storage of residents, offering comfort and security.
- Groundfloor: The ground floor of the building is a multi-functional space which houses classrooms for educational activities.
These classrooms are designed with the necessary flexibility to adapt to different types of different types of teaching activities, from traditional classes to workshops and seminars. In addition, common areas such as the foyer are included, waiting areas and access to elevators and stairs.
- Housing Floors: The building has six upper floors dedicated to housing.
The residential floors are designed in two alternating typologies, named Typology A and Typology B, to offer variety and adapt to different family needs and lifestyles.
Additional features
- Energy Efficiency: The building design incorporates passive tools and sustainable materials to ensure high energy efficiency. sustainable tools and materials to ensure high energy efficiency, reducing environmental impact and operating costs for residents.
- Accessibility: All areas of the building are designed to be accessible, complying with current regulations for people with reduced mobility. This includes ramps, spacious lifts and adapted toilets.
- Common Spaces: In addition to the classrooms on the ground floor, the building has large common areas where a wide variety of activities a wide variety of activitiescan be carried out

