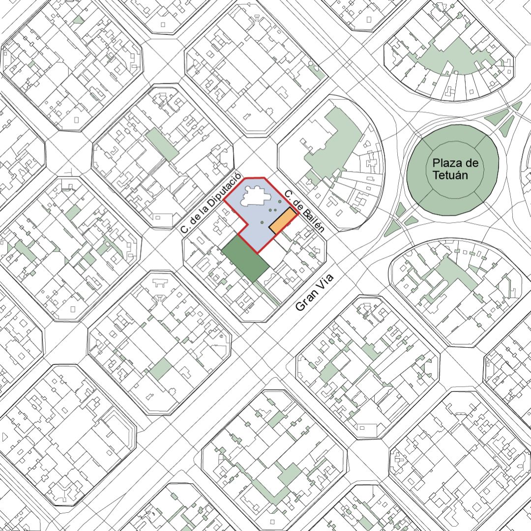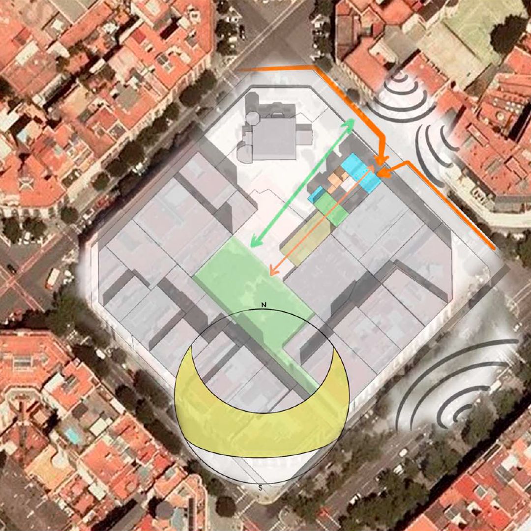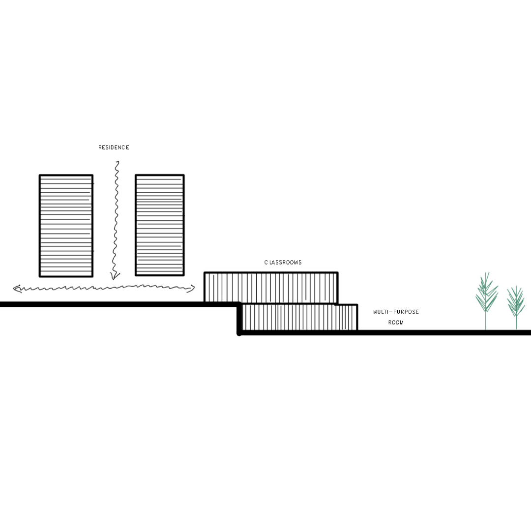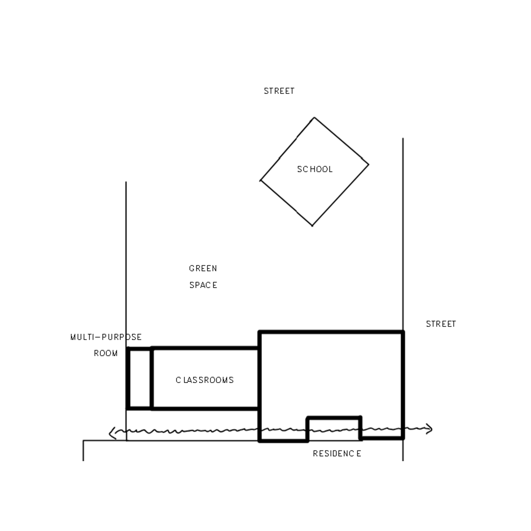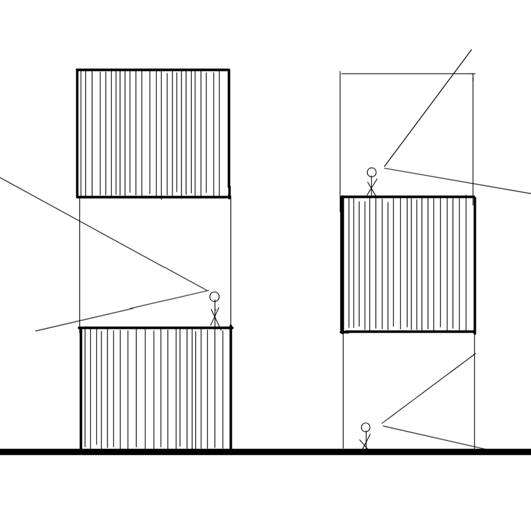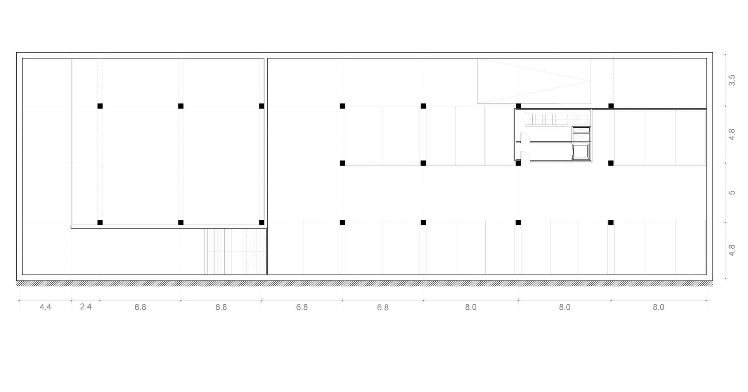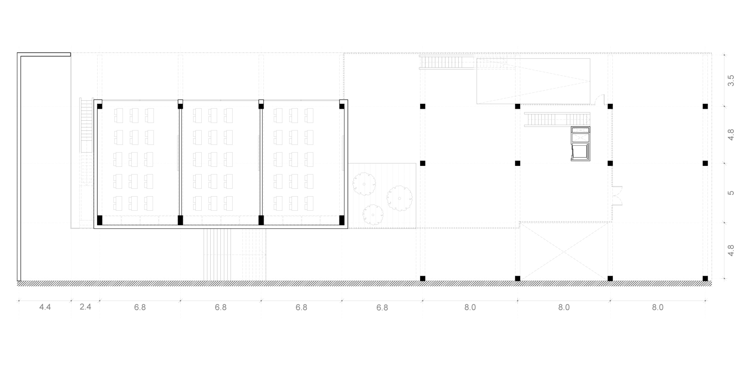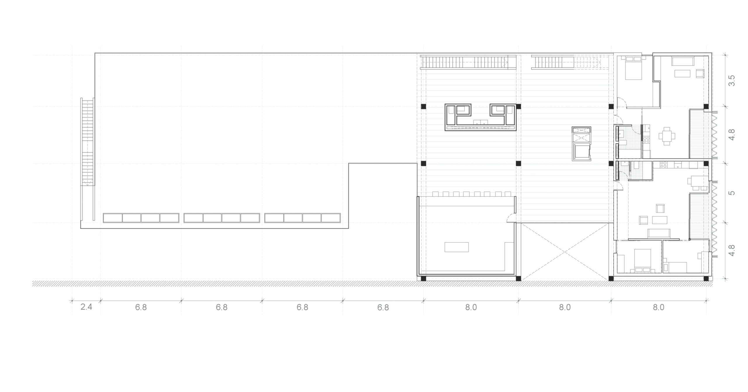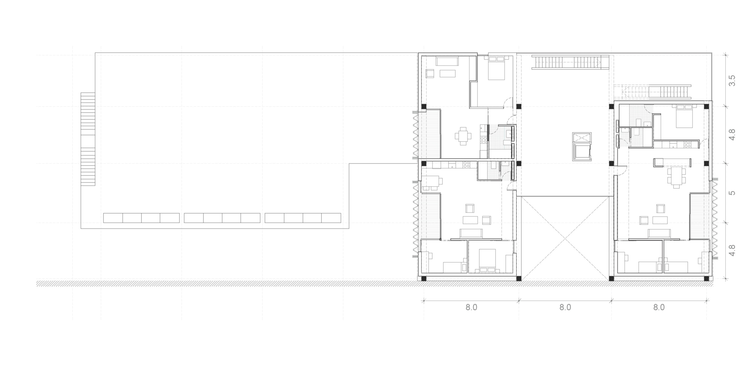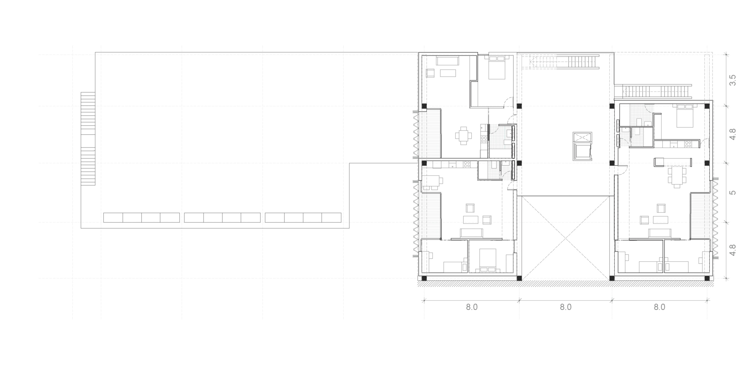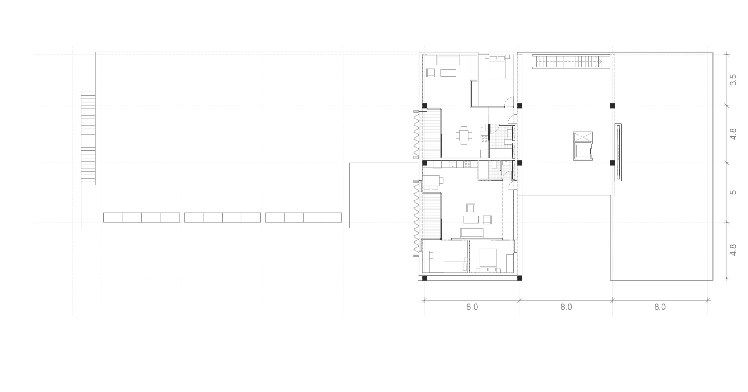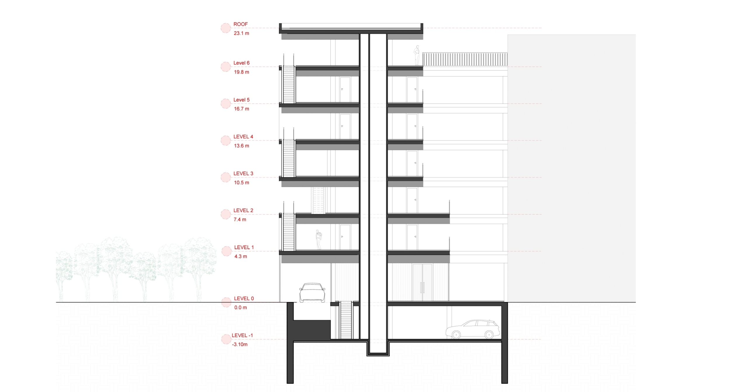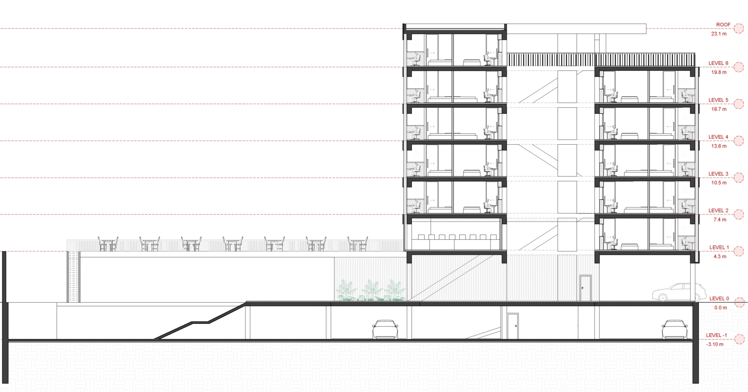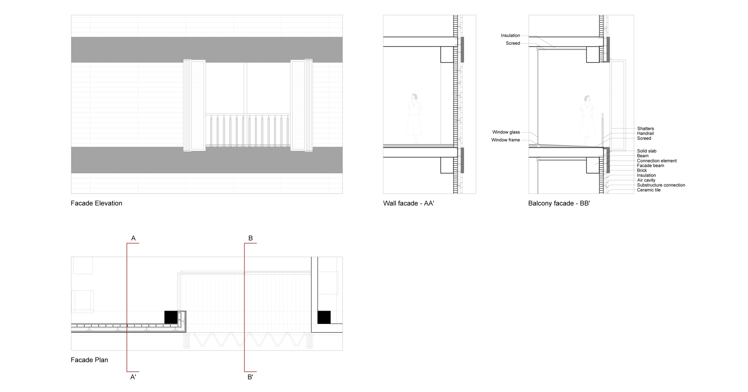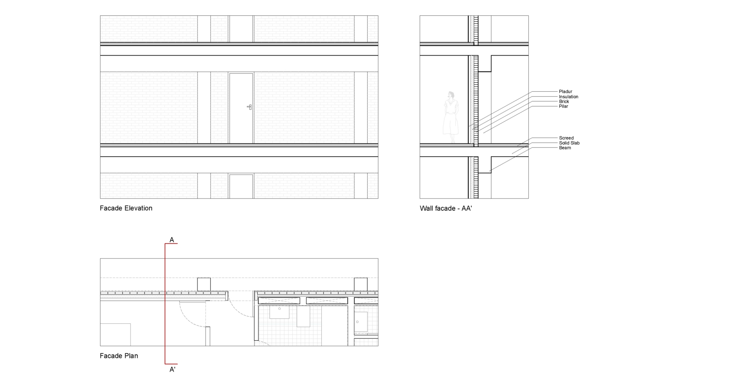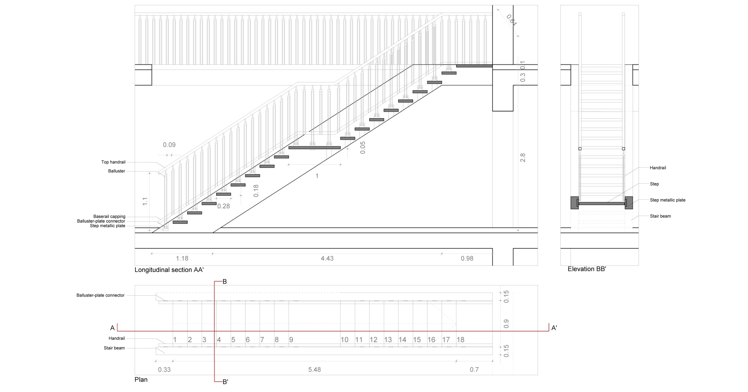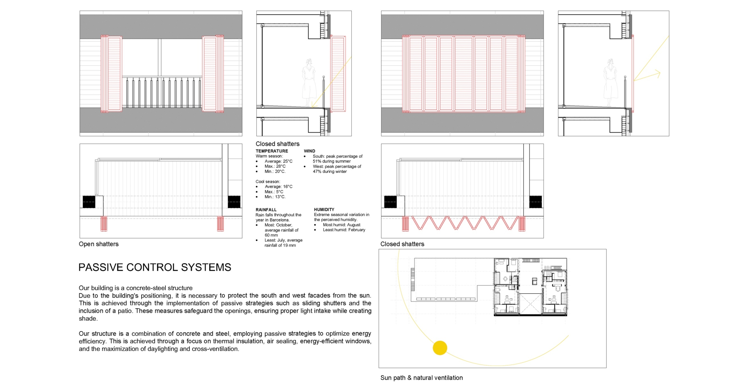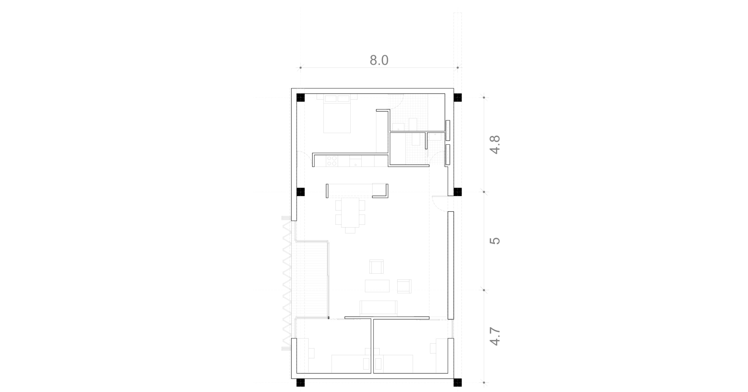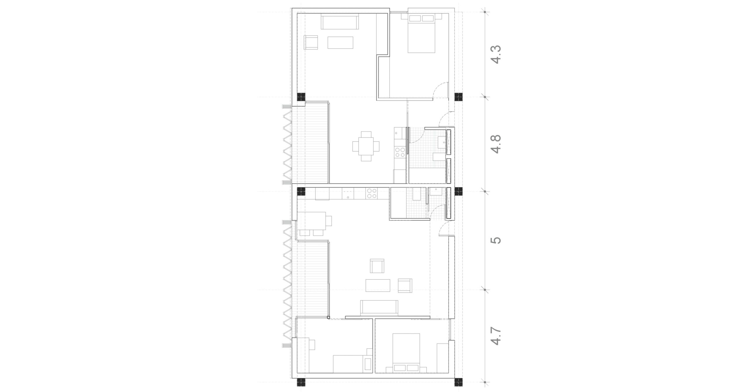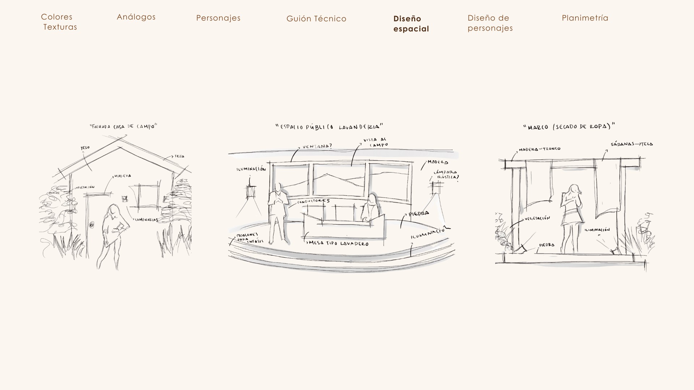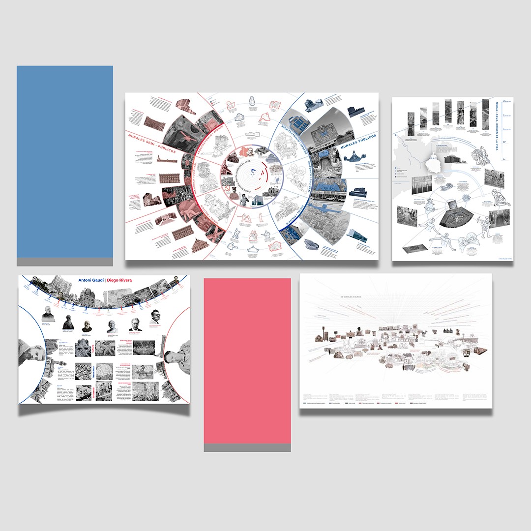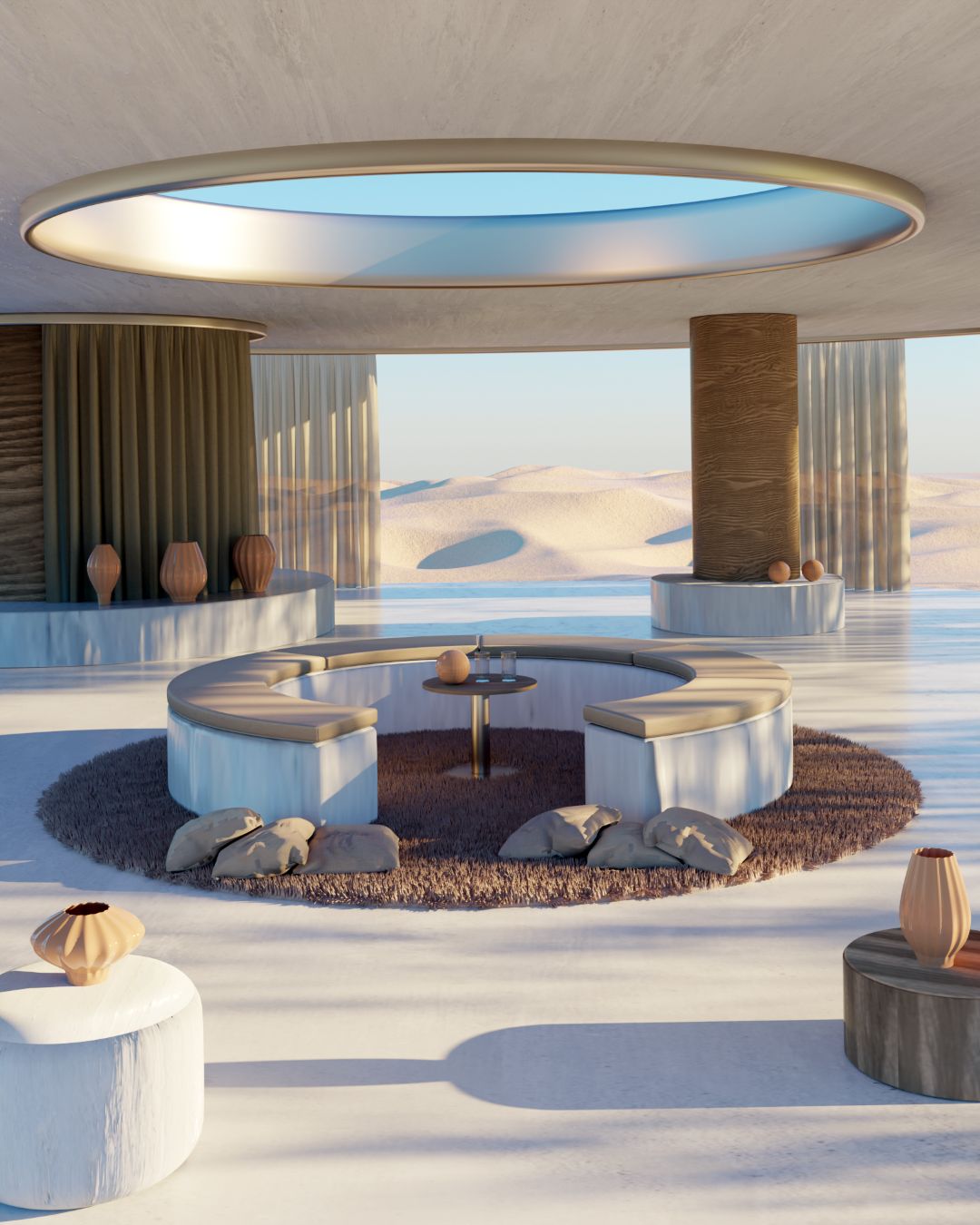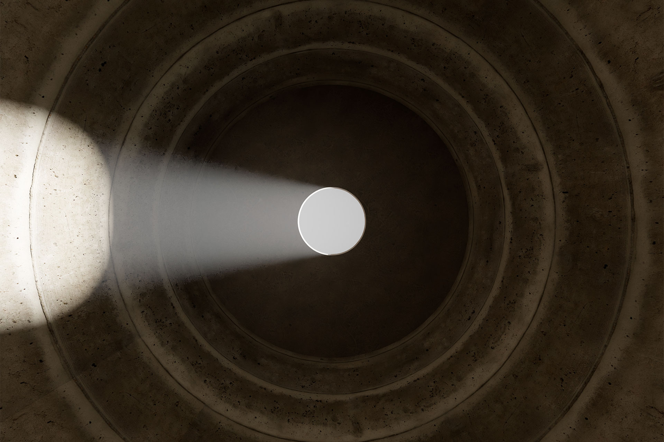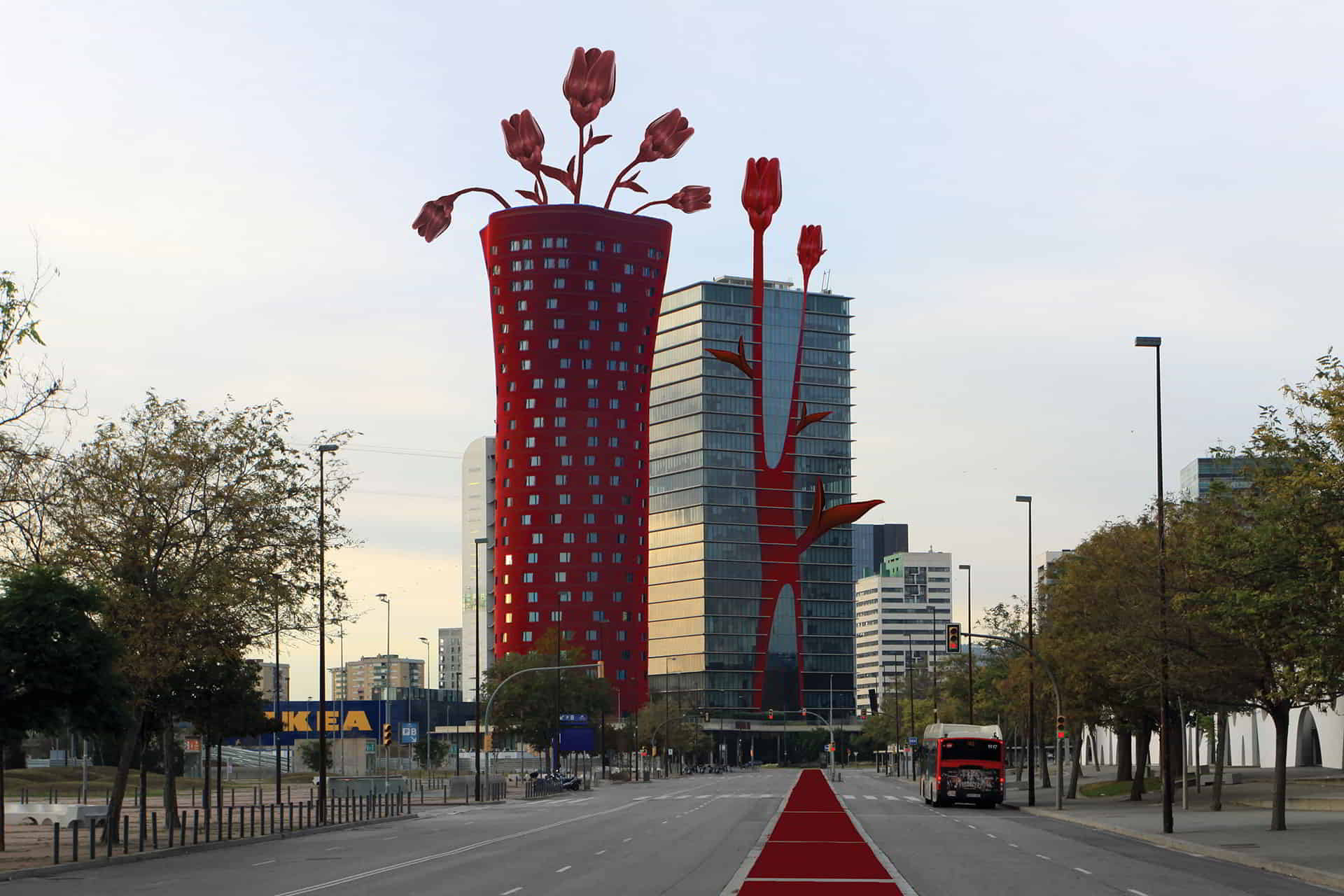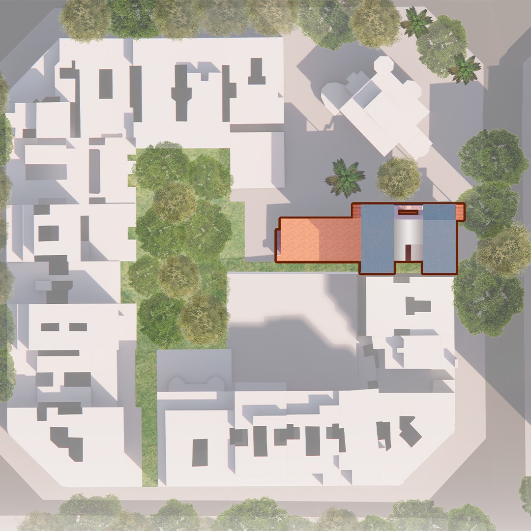
Twin Dwelling
Location
This residential and educational project is located in the vibrant city of Barcelona, Spain, in a strategic area of great urban significance. Situated near Plaça de Tetuan, between Carrer de la Diputació and Carrer de Bailèn, and next to the iconic Gran Via, the project is integrated into one of the city’s most dynamic and well-connected areas. This location not only offers immediate access to an excellent public transport network but is also surrounded by a rich array of cultural, commercial, and service offerings. The architectural intervention aims to enhance the identity of the place, becoming a new urban landmark and revitalizing an area with a strong historical and architectural character.
Concept and Objective
The residential and educational project involves the renovation of the Santa Ana school complex and is born from the vision of redefining the relationship between education and housing within a consolidated urban environment. Its design is based on the harmonious coexistence of these two uses, offering a versatile and dynamic space that fosters both learning and livability.
From an architectural perspective, the project aims to revitalize a preexisting structure and adapt it to the contemporary needs of Barcelona. The proposal strikes a balance between functionality and sustainability, prioritizing the efficient use of resources and seamless integration with the urban context.
The ground floor is designated for flexible educational spaces that can accommodate everything from classrooms to workshops and community activities, fostering exchange and collaboration between residents and the educational community.
On the upper floors, the building is organized around a diverse residential typology, catering to the varied needs of today’s urban inhabitants. The combination of units of different sizes ensures that both families and individuals can find a space that suits their needs.
Additionally, the project is designed to promote well-being and quality of life through a bioclimatic architectural approach. Strategies such as cross-ventilation systems, optimized natural lighting, and high thermal efficiency materials are integrated to enhance comfort and sustainability.
The inclusion of green spaces and communal areas further reinforces the concept of community, fostering social interaction and encouraging a healthy living environment.
General Building Layout
Basement
- Private parking spaces and storage units for residents.
- Technical facilities and a multipurpose room adaptable to various community activities.
Ground Floor – Educational Spaces
- Classrooms designed with flexibility to accommodate various educational activities, including traditional classes, workshops, and seminars.
- Common areas such as the lobby, waiting areas, and access to elevators and stairs.
Housing Floors
The building has six upper levels designated for housing, alternating between two different types:
- Type A: Spacious design with a functional layout for families.
- Type B: More compact and efficient solutions to adapt to different lifestyles.
Each unit has been designed to maximize natural light intake and cross ventilation, ensuring comfort and energy efficiency.
Roof
- Terrace spaces with landscaped areas.
- Recreational areas for residents, promoting community interaction.
Design and Sustainability Strategies
The project incorporates passive solutions and sustainable materials to enhance energy efficiency and reduce environmental impact:
- Solar analysis and strategic openings on the facade to optimize natural lighting.
- Cross ventilation systems that reduce the need for artificial climate control.
- Thermally efficient materials that ensure interior comfort.

